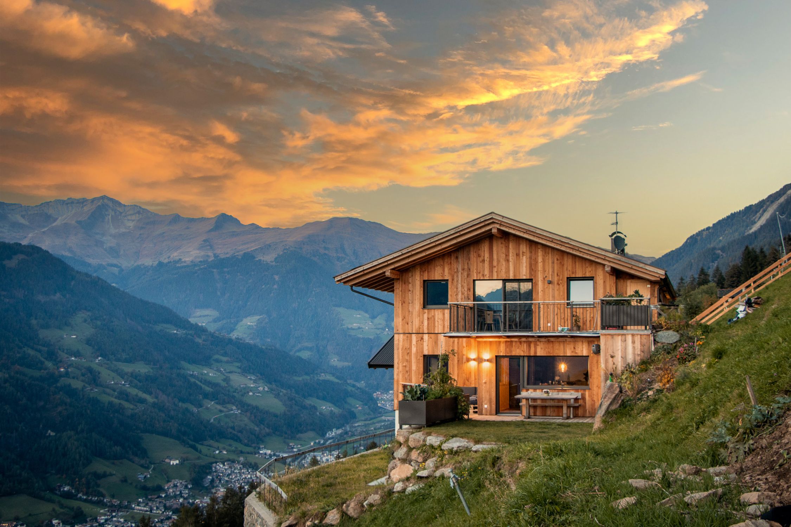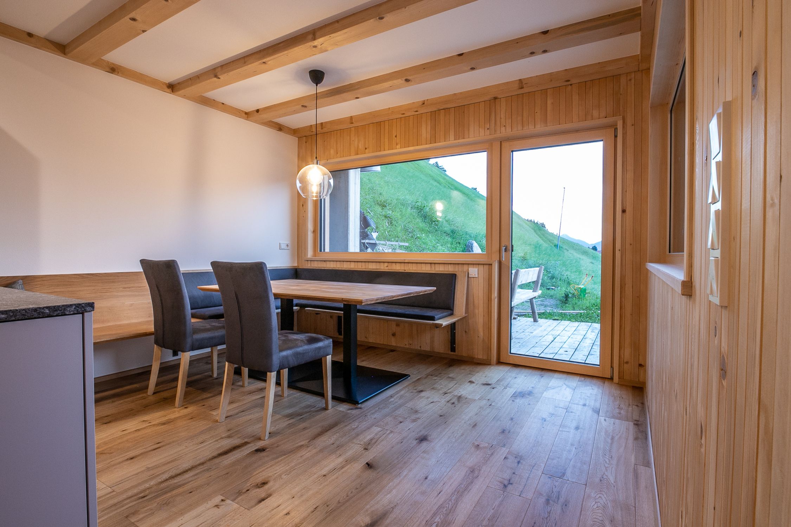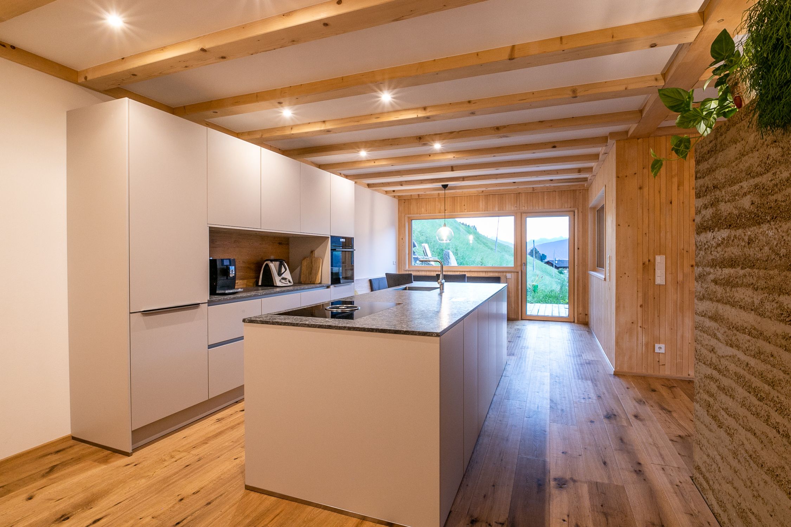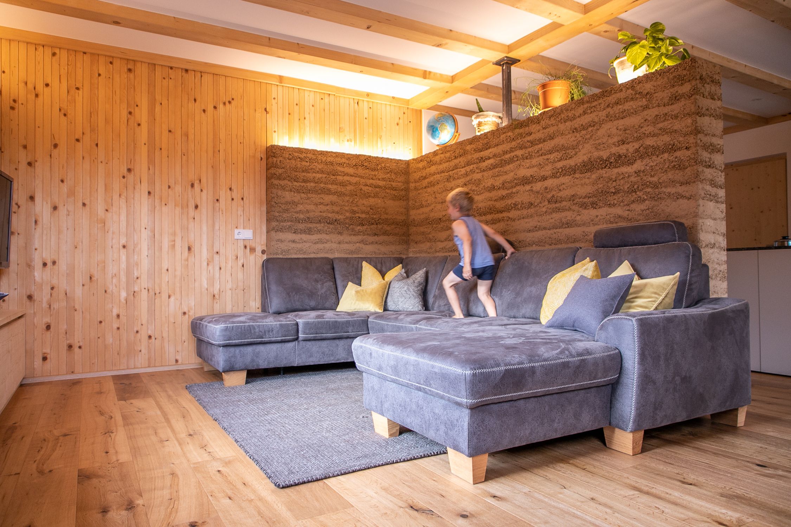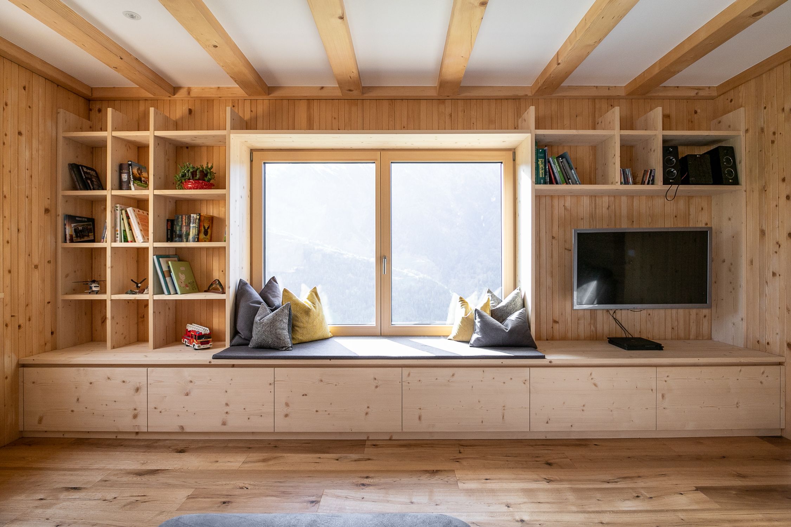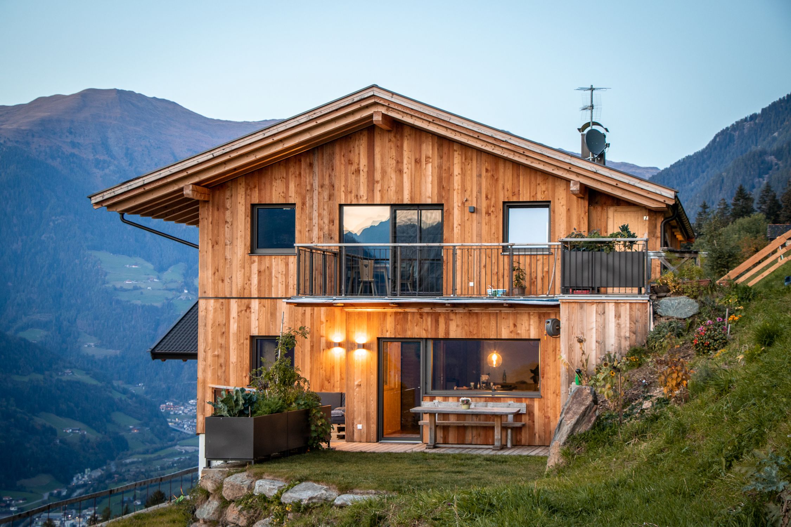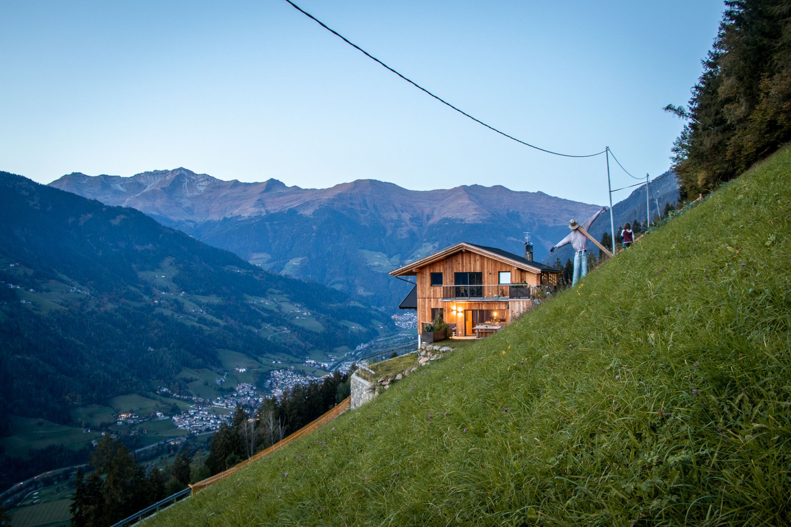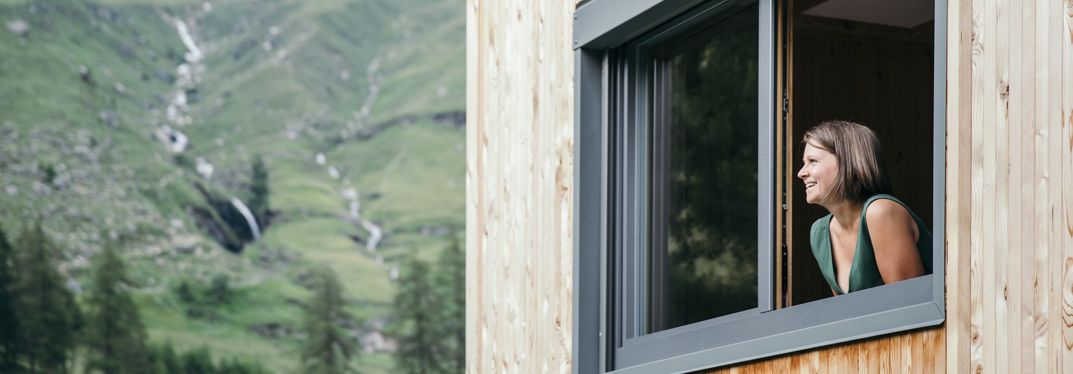
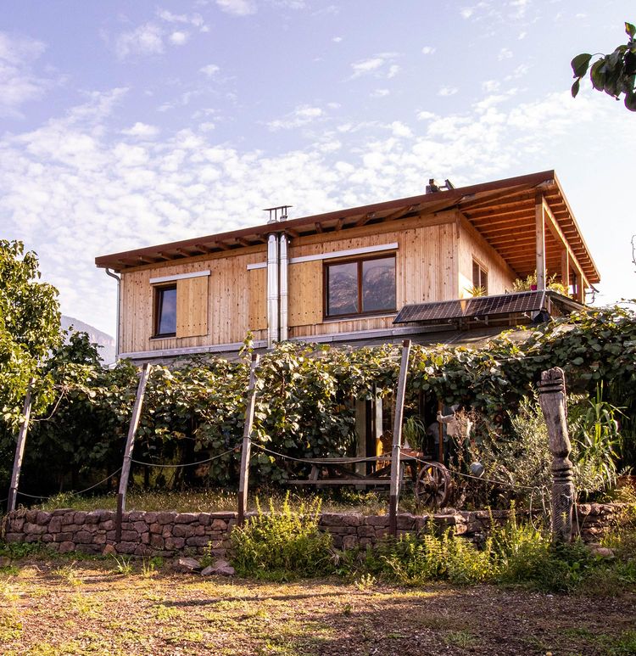
Outside of Bolzano, in quietly located Kaiserau, the Feichter family has recently moved into a LinaHouse. Surrounded by green and beautiful fruit trees, the director of the Waldorf high school in Bolzano and his wife live according to a very individual concept: They offer courses as an agricultural social cooperative, such as Ayurveda, sculpture, cooking, naturopathy, yoga and agriculture. On weekends, the family runs the bike stop, Waldorf Bio Bistro am Wiesl, offering homemade delicacies from the garden. An ingenious combination of organic farming, further education and gastronomy. Why don't you stop by the bistro, it's really worth a visit.
Year: 2017
Planner: Frowin Oberrauch
Client: Frowin Oberrauch
Photographer: Sandra Hofer
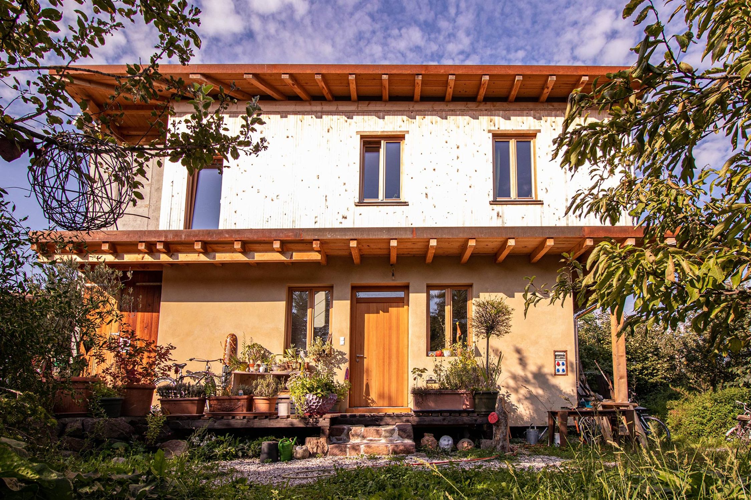
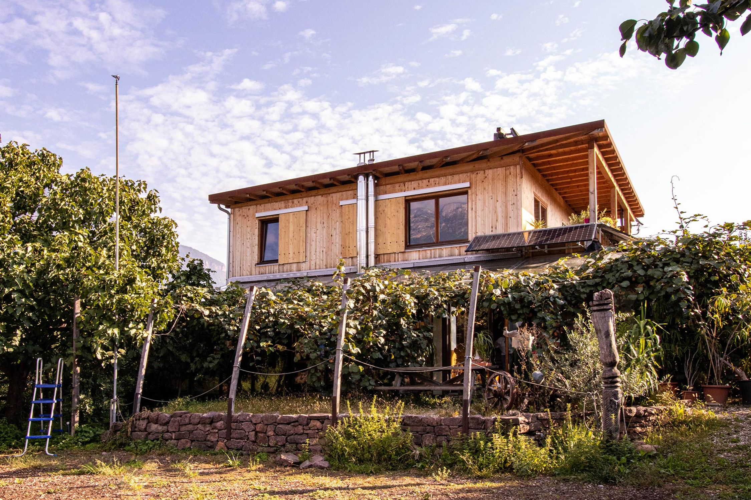
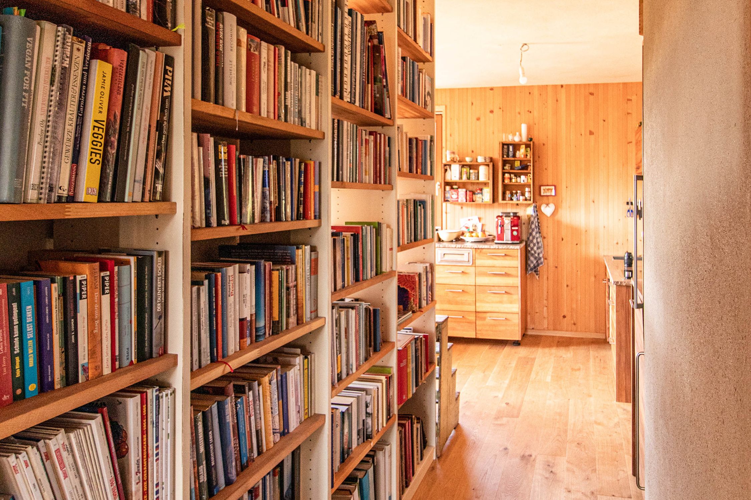
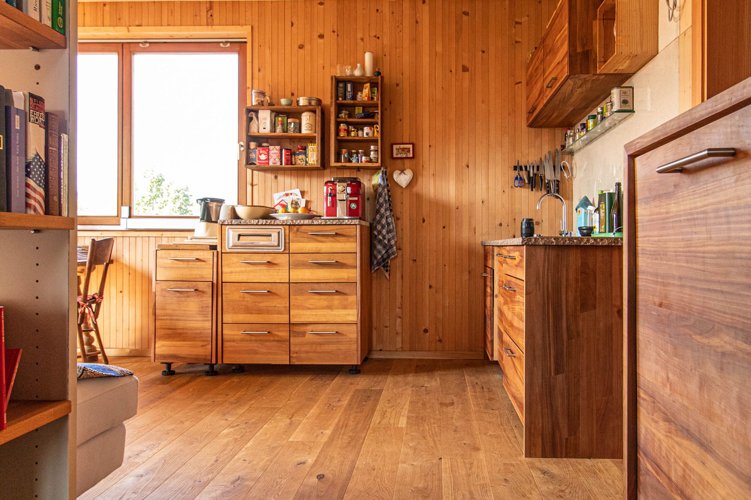
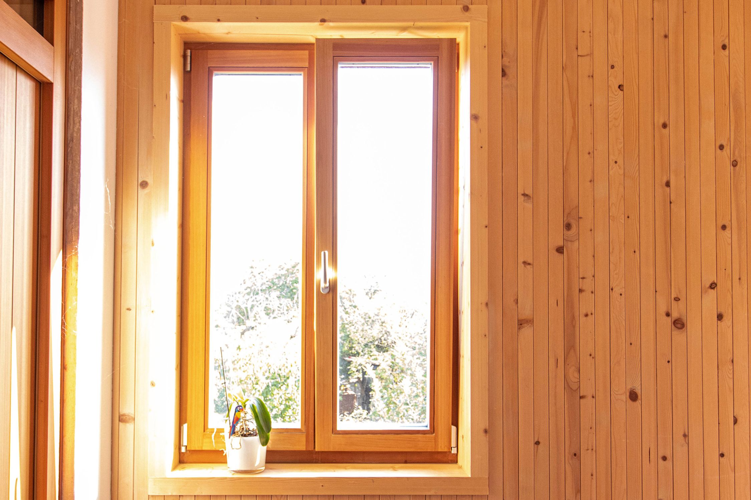
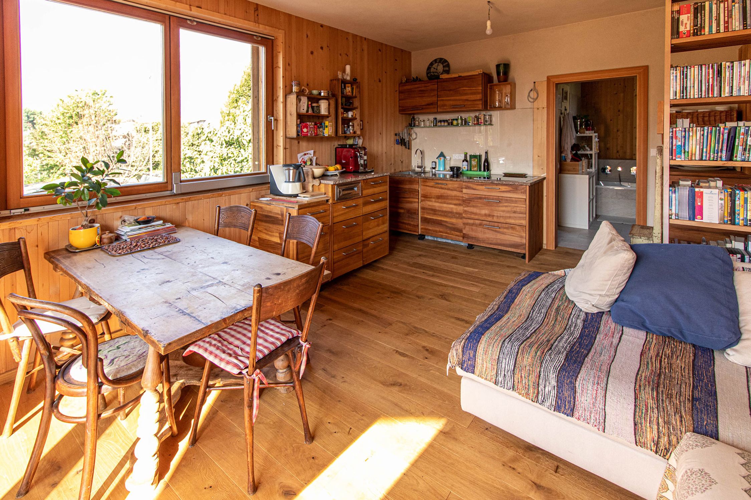
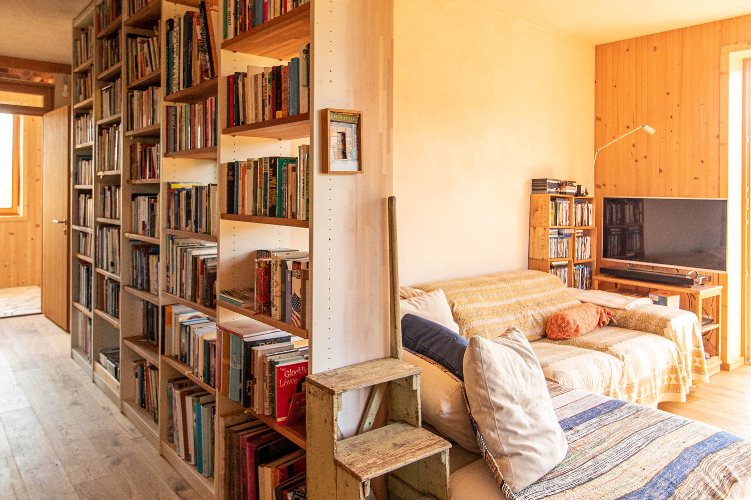
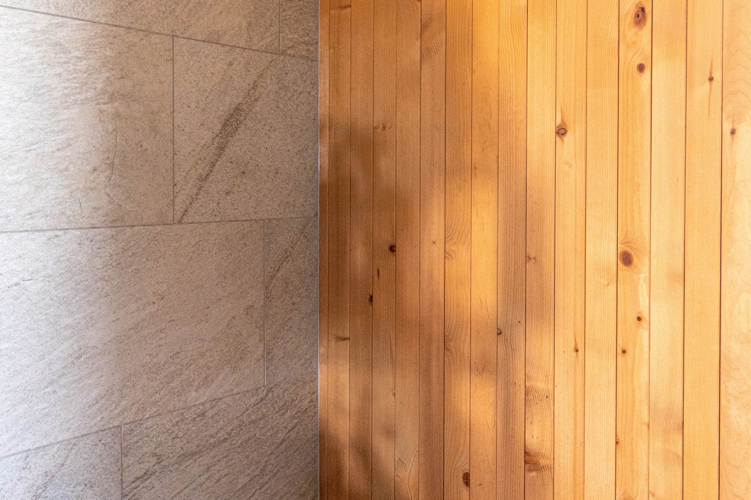
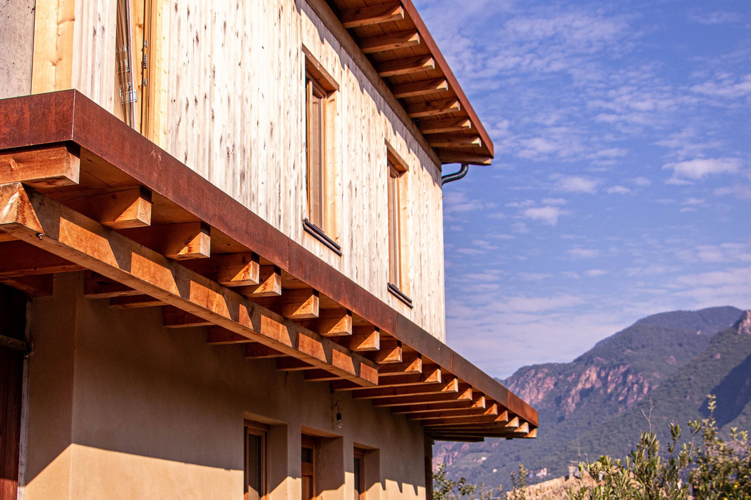
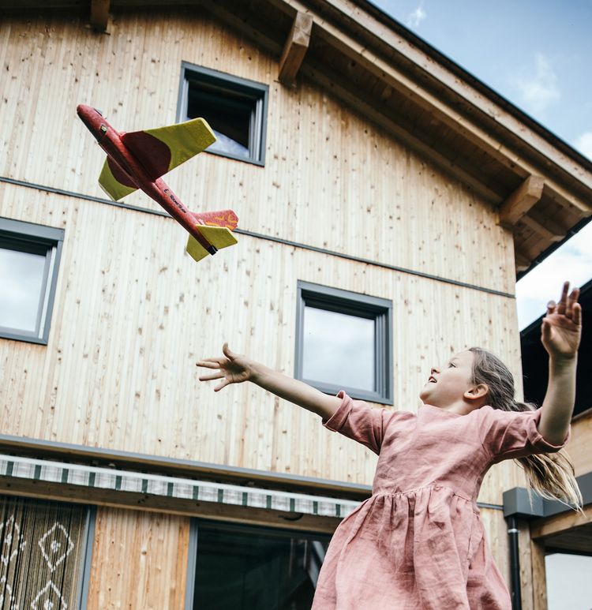
The Pöhl/Gufler family has made their dream of owning their own home come true on 1,620 metres in Val Passiria, surrounded by a striking mountain backdrop.
Year: 2016
Planner: Ing. Dr. Johann Ennemoser
Client: Evelyn Pöhl, Lorenz Gufler
Photographer: Benjamin Pfitscher
Concept: Hansjörg Alber - Raum Projekt
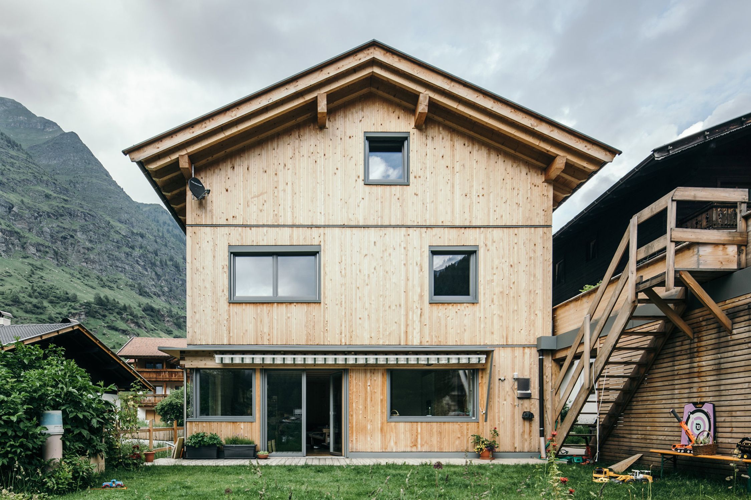
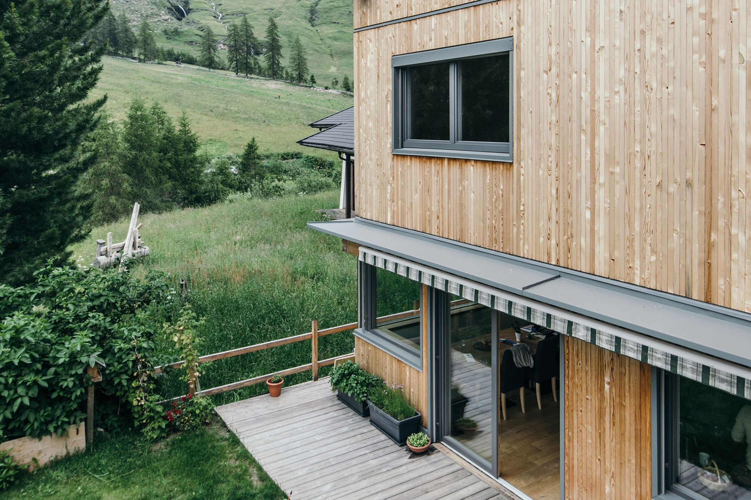
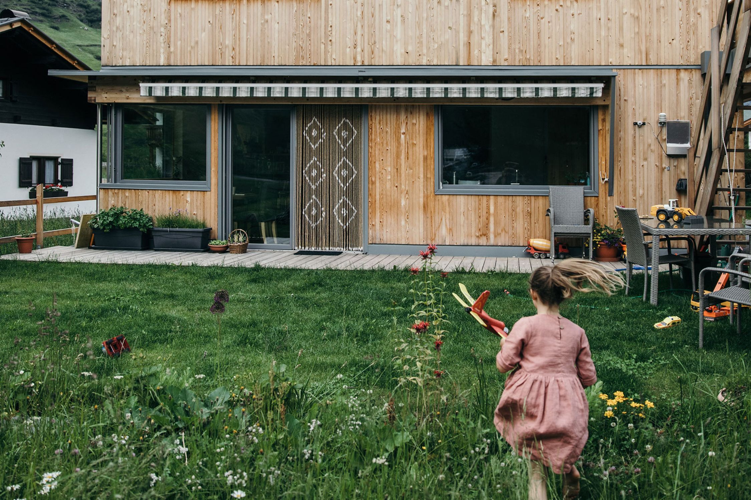
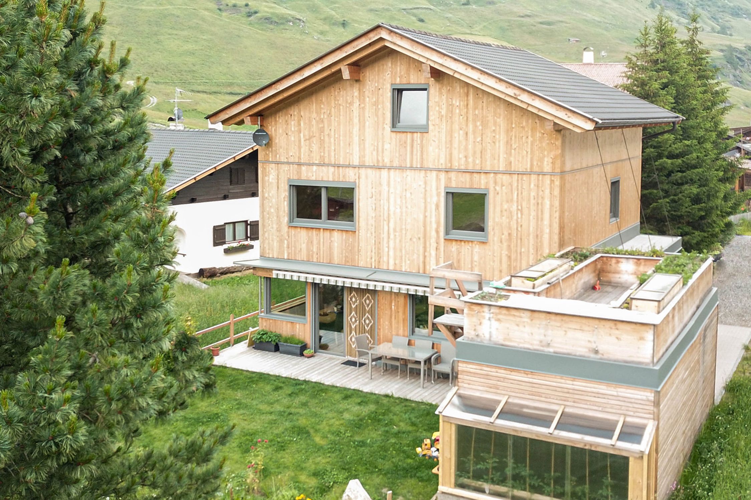
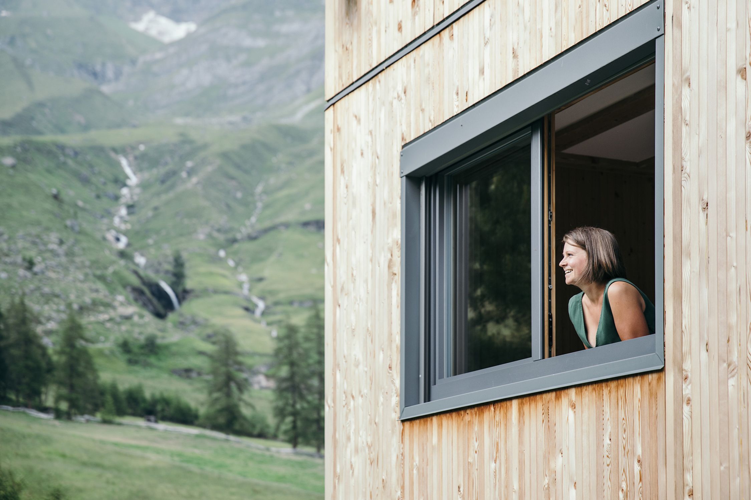
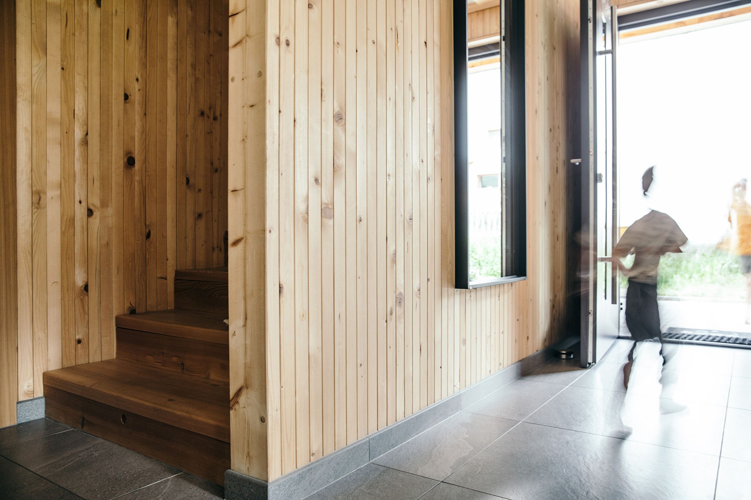
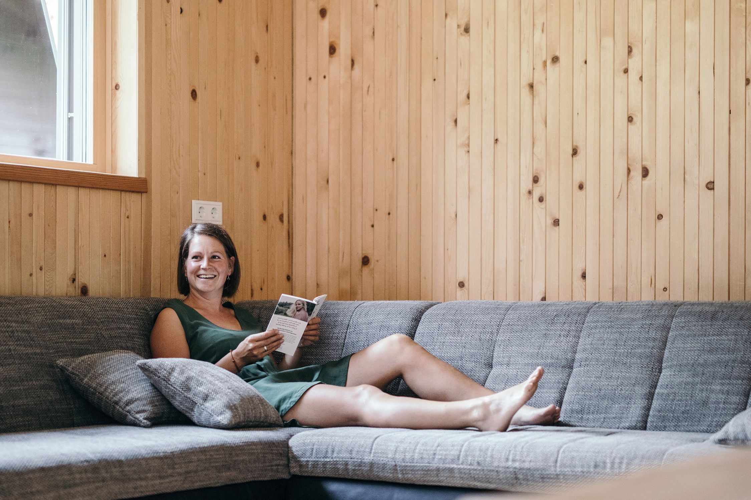
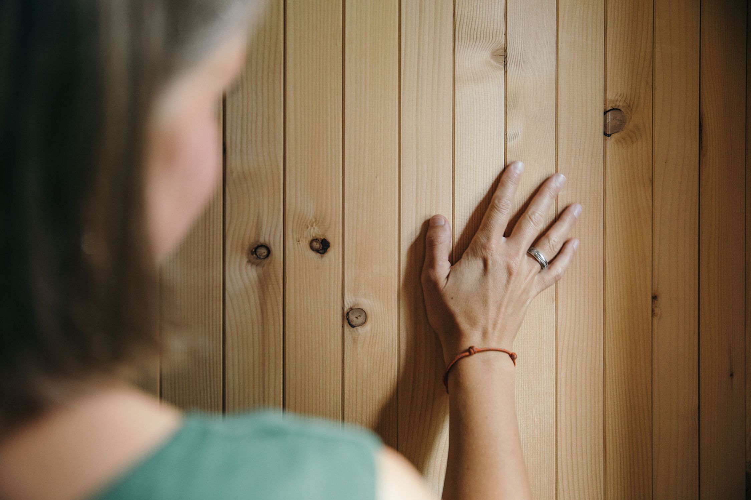
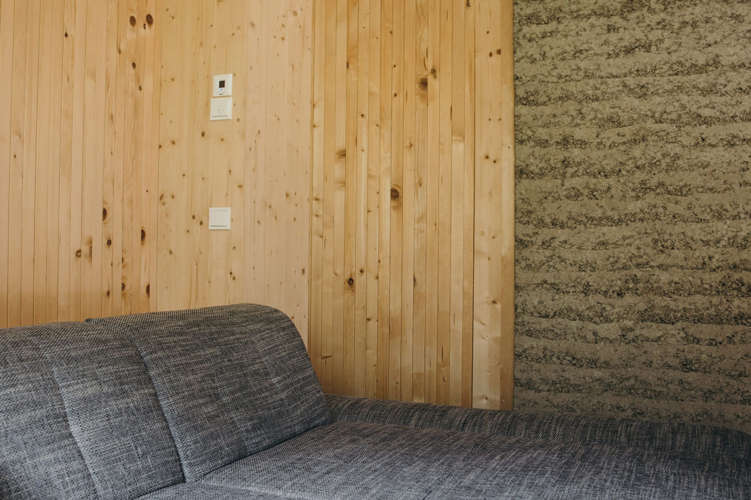
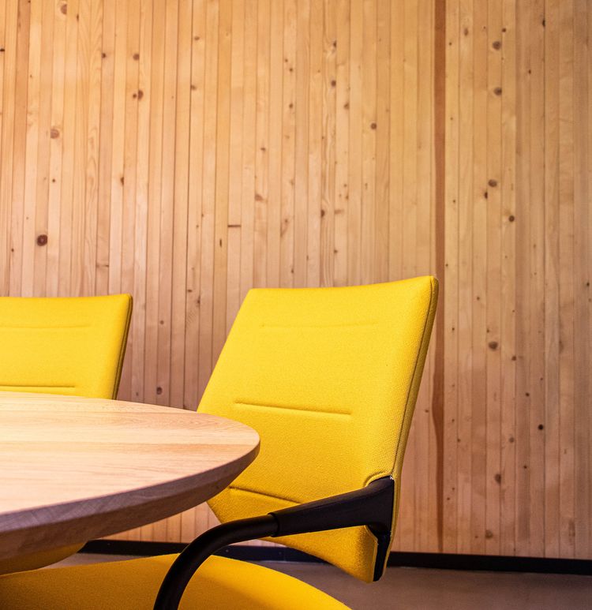
About three years ago, the construction of the tourist office in St. Leonhard, Val Passiria, started. A multifunctional building was created, combining a modern information desk, the offices of the tourist association, a bus stop and public toilets. We are still very pleased that the municipality, the local tourist board and, last but not least, the architect Renate Marchetti have made a conscious decision in favour of sustainable solid wood construction. The LinaHaus walls were protected with a low-maintenance external facade made of Corten steel panels, giving them a harmonious, modern impression. The interior was also planned and furnished very consciously and tastefully. Some wooden walls were left in sight, others were plastered with clay and designed with matching natural colours. The results are very beautiful, harmonious rooms for working and feeling good.
Year: 2018
Planner: Renate Marchetti
Client: Tourism association and municipality of st. Leonhard Passeier
Photographer: Sandra Hofer
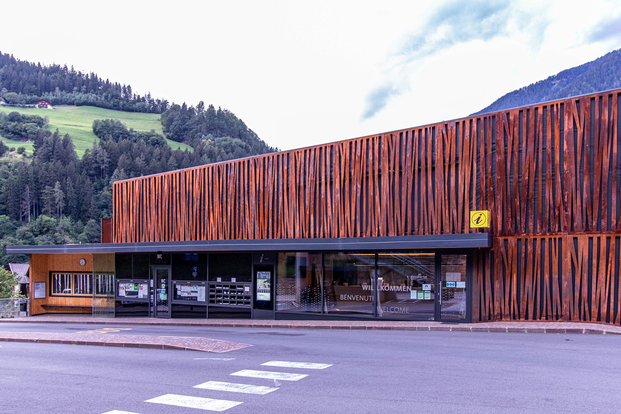
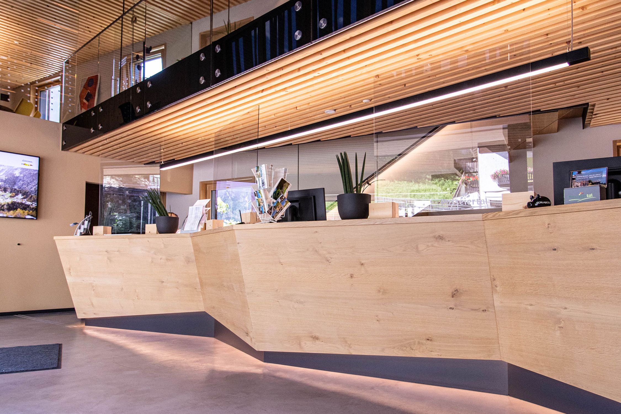
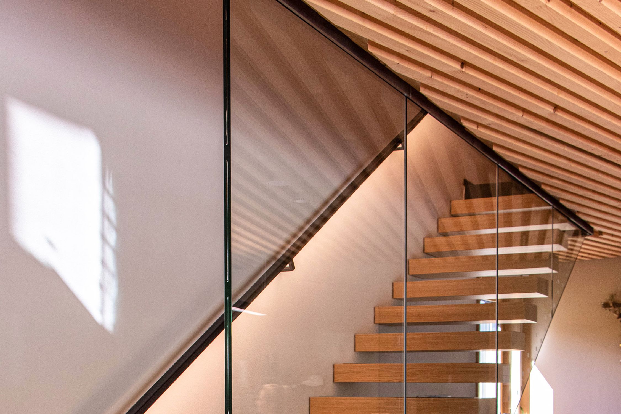
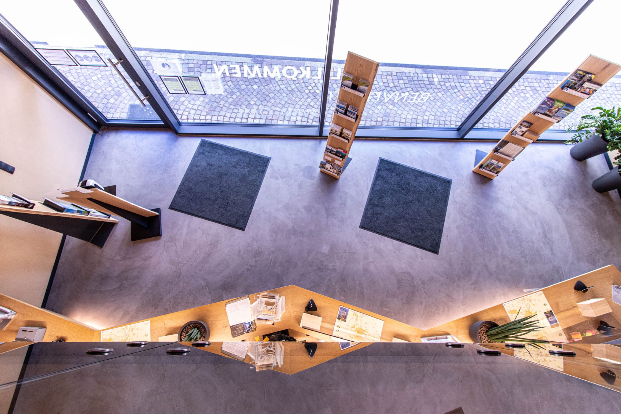
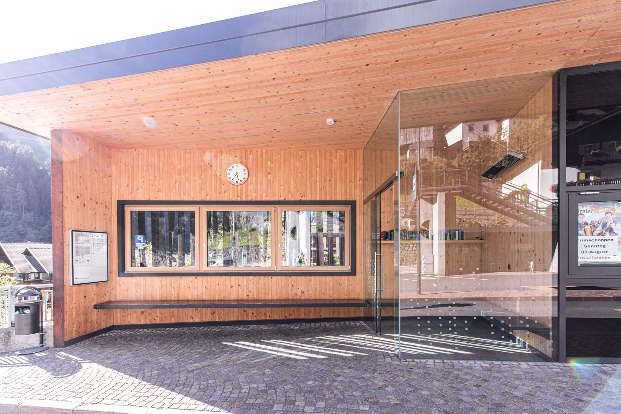
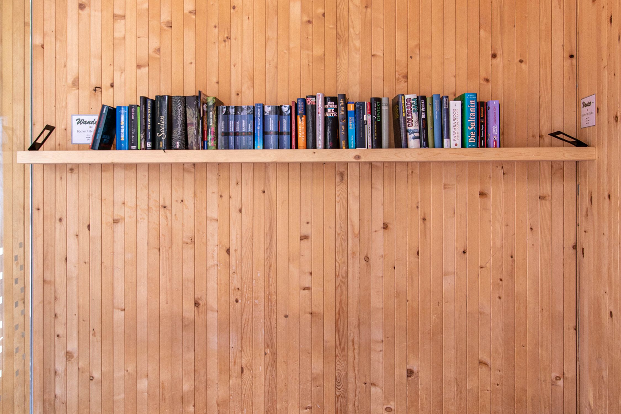
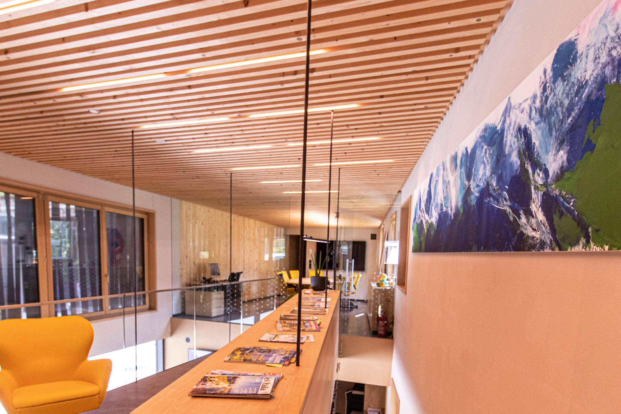
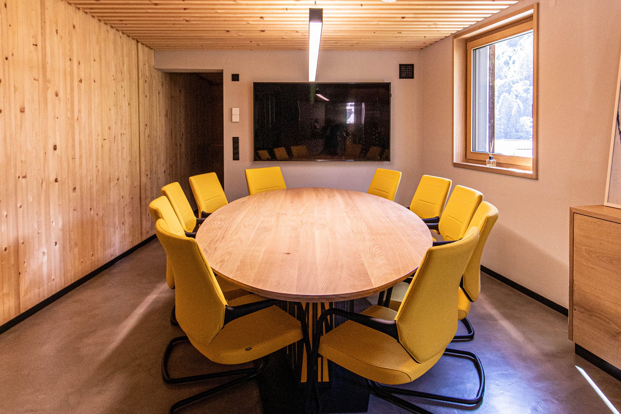
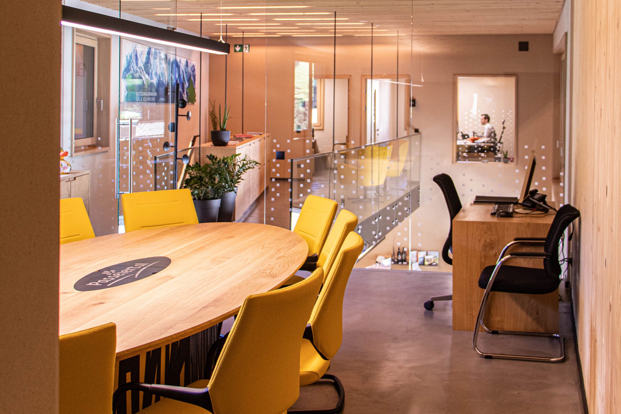
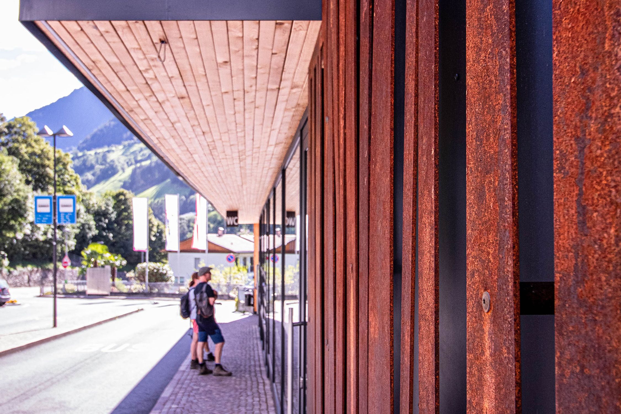
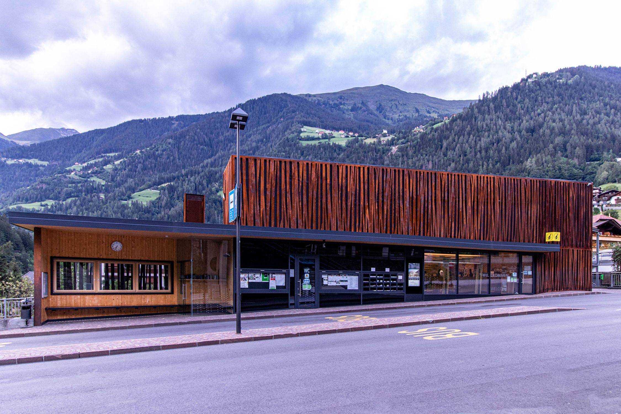
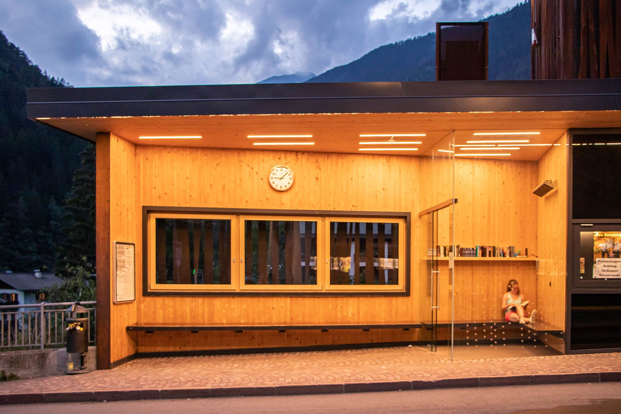
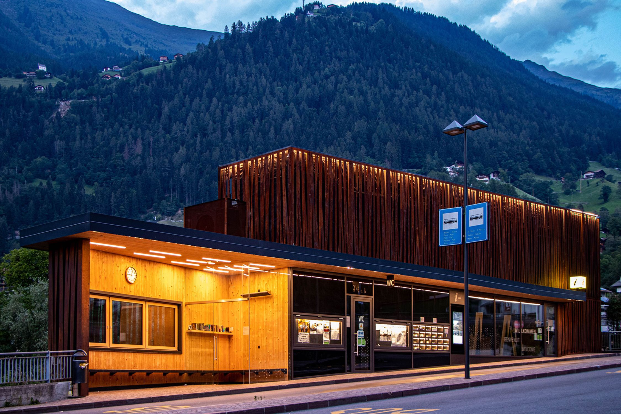
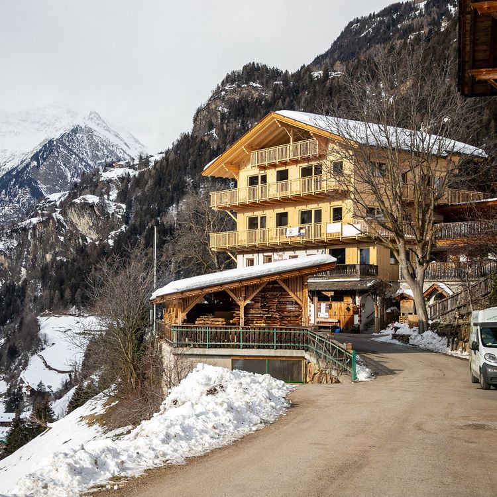
At the Niedersteinhof, a farm in the mountainside of the Passeiertal Valley, the old, original farmhouse was badly damaged by a major fire in early 2020.
Walter and his wife Caroline manage and work on their organic farm with passion and enthusiasm. They always try come up with new and innovative ideas.
In addition, both rely on sustainability and regional products. Due to that they decided to build their new home with LinaHaus.
The result is a new, stately farmhouse with holiday apartments and an extension of the existing Moosmair-family apartment.
Year: 2020
Planner: Geom. Rudolf Schaffler
Client: Walter Moosmair
Photographer: Sandra Hofer
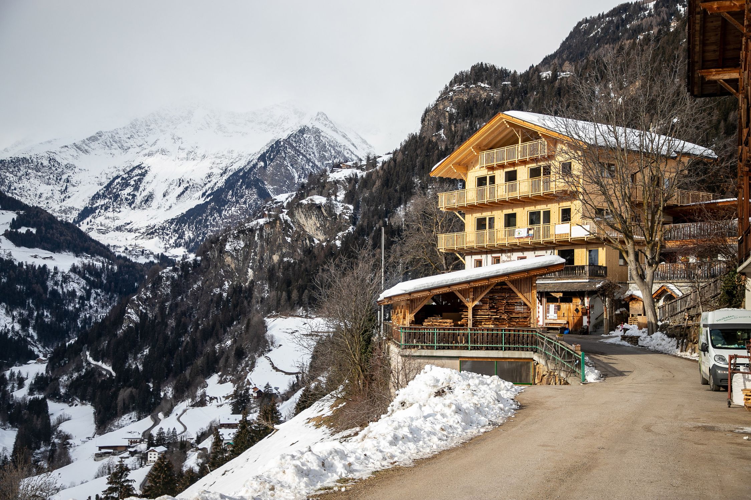
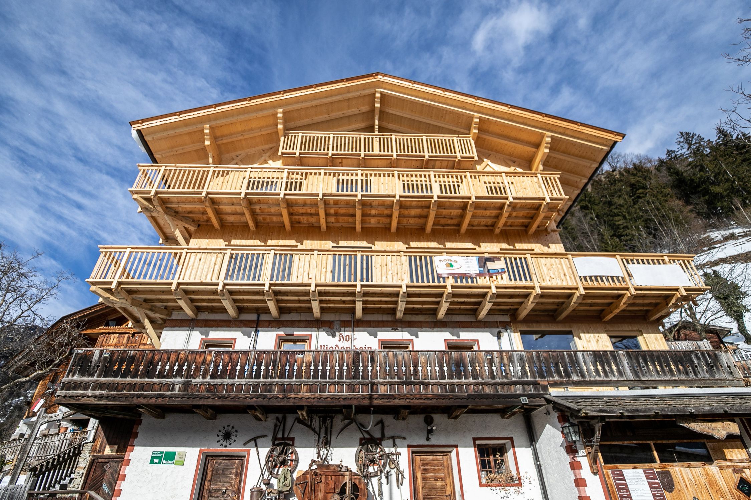
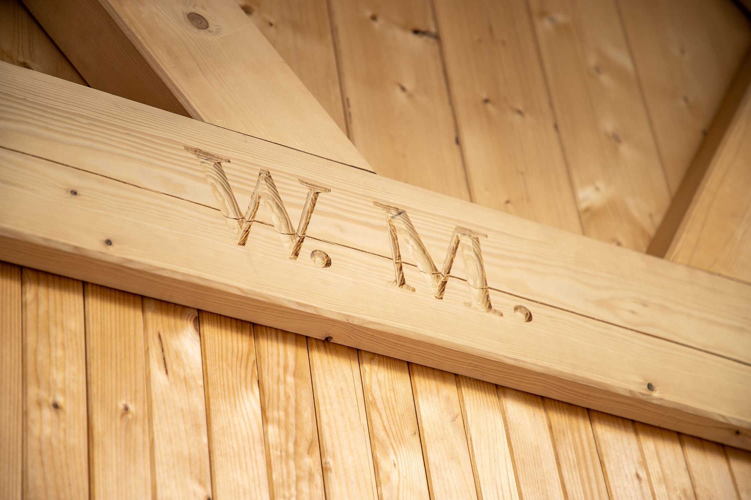
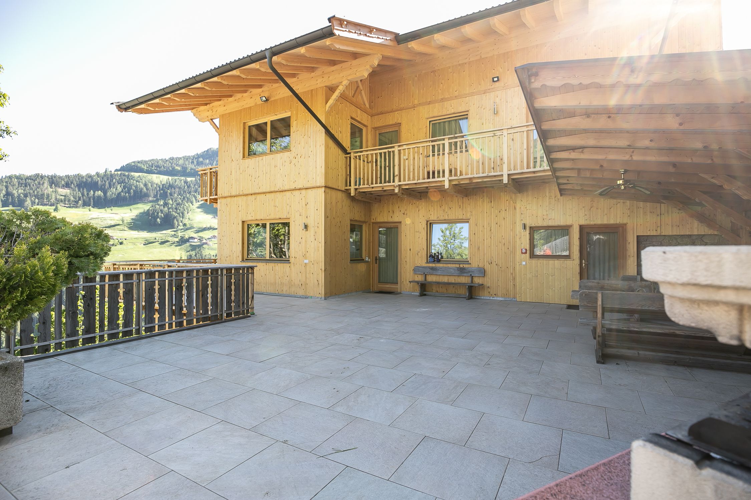
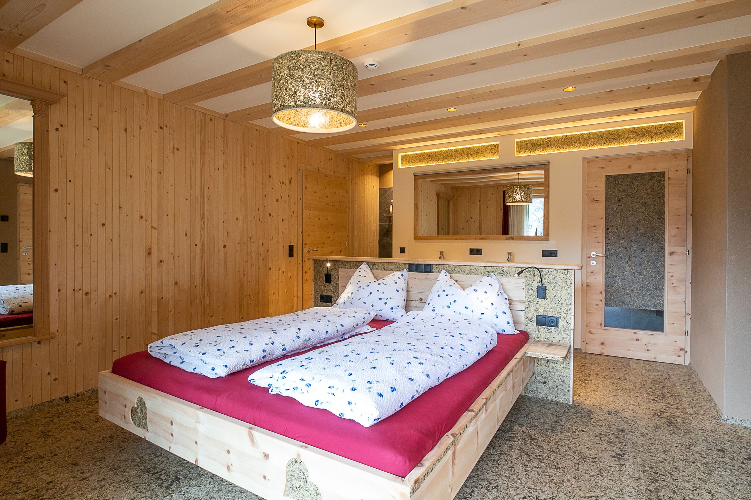
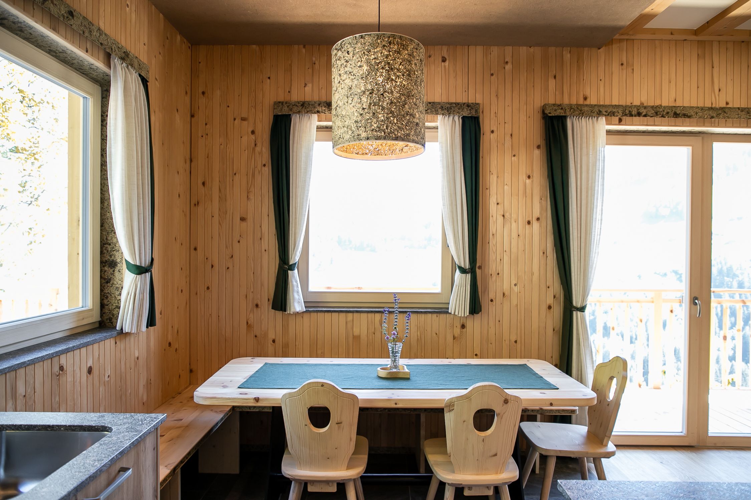
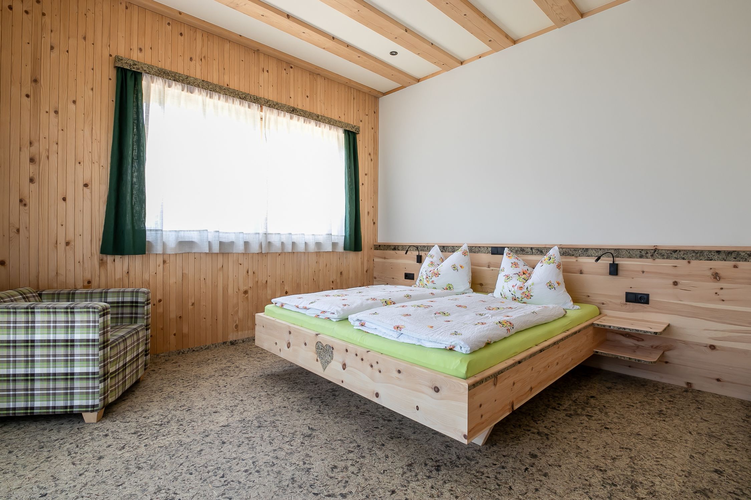
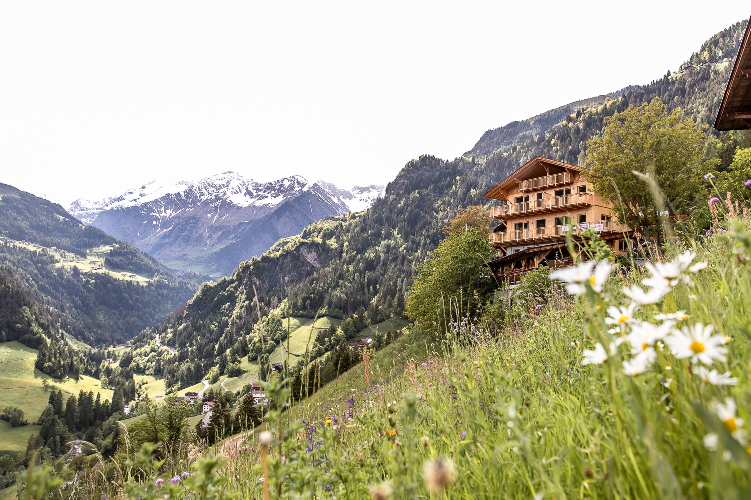
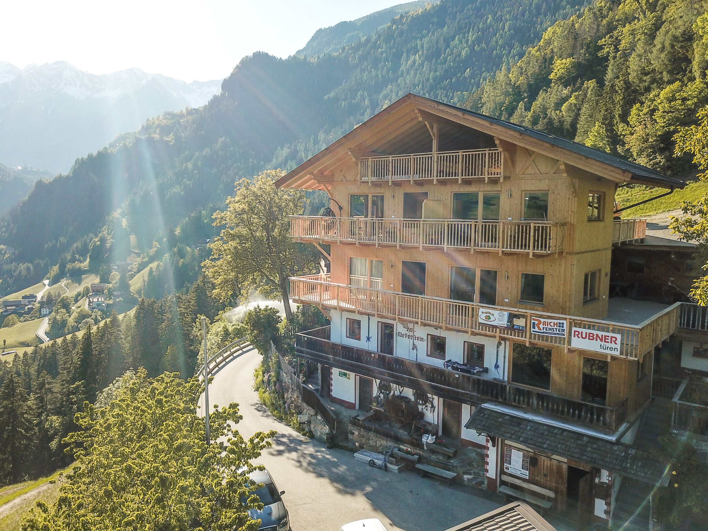
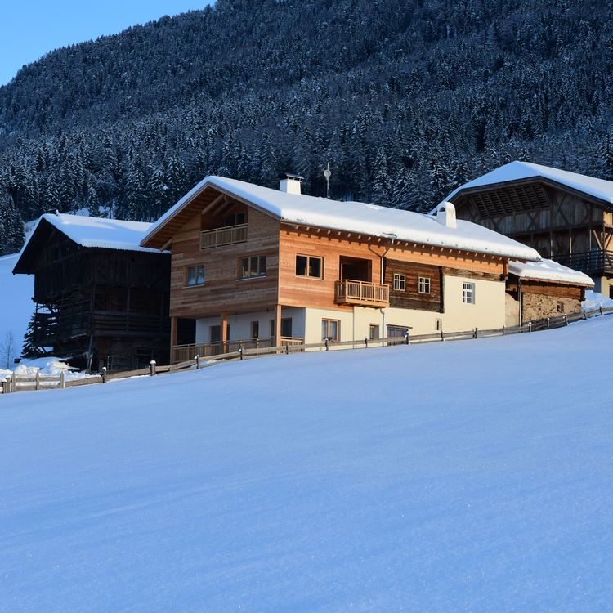
The listed "Ritschhof" in Castelrotto was renovated and restored in the years 2019-2020. The "Urhof" from the 15th century - mostly still in its original state of construction - was connected with our contemporary timber construction.
The front part of the house was not in its original condition, because it has been completely redesigned in the 60s. Therefor the facade of the house did not give any indication of what historical treasure was hidden behind it.
This part was reconstructed in the course of the renovation, giving the historic house a new, fitting face.
The original living room, the smoking room, two small chambers and the spacious hall were retained in their original state of construction. In the new LinaHAUS porch, there is not only space for the family's living rooms and bedrooms, but also a cozy, new holiday apartment.
Year: 2020
Planner: Dr. Ing. Siegfried Comploi
Client: Manfred Malfertheiner
Photographer: Sandra Hofer
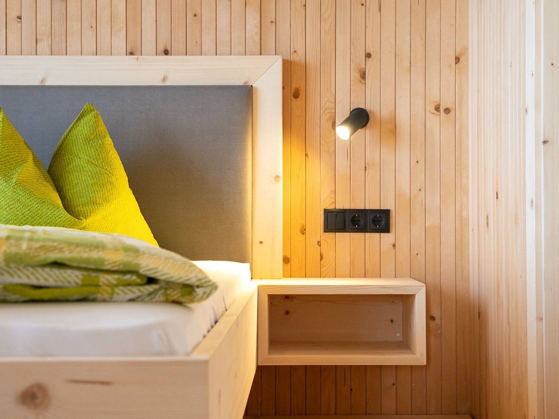
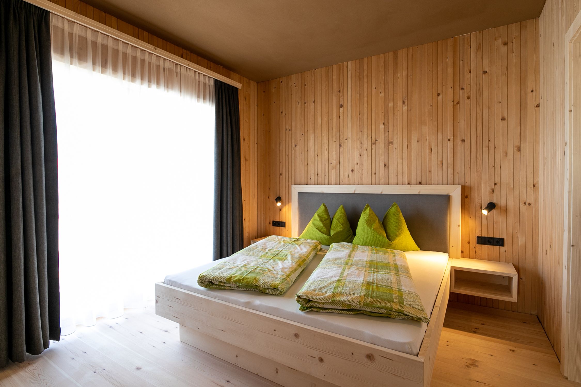
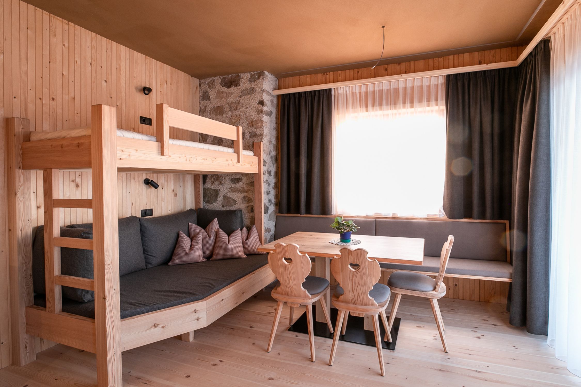
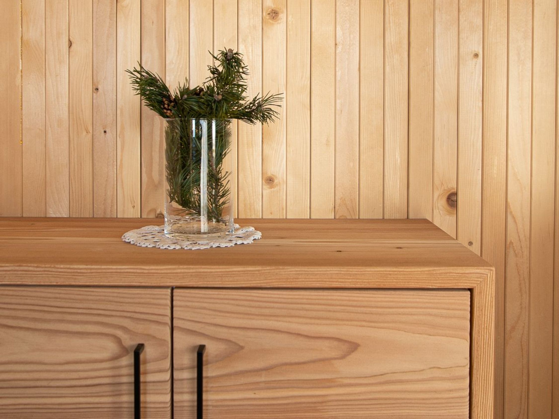
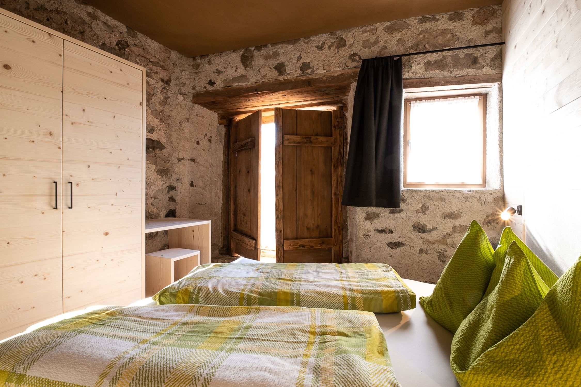
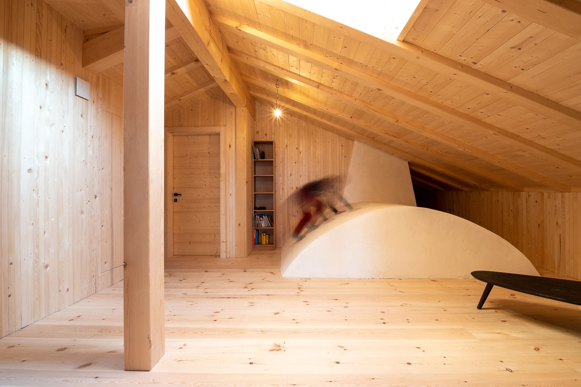
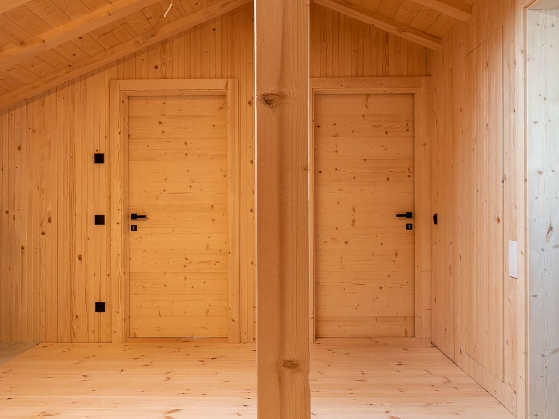
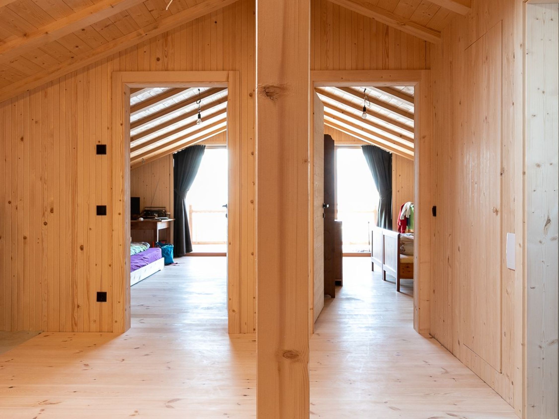
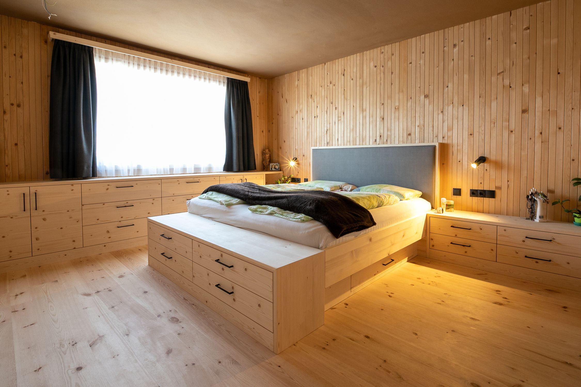
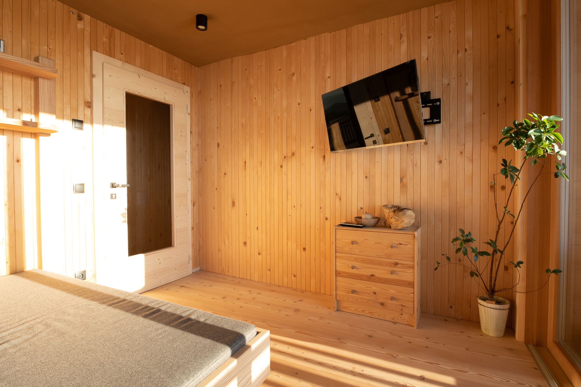
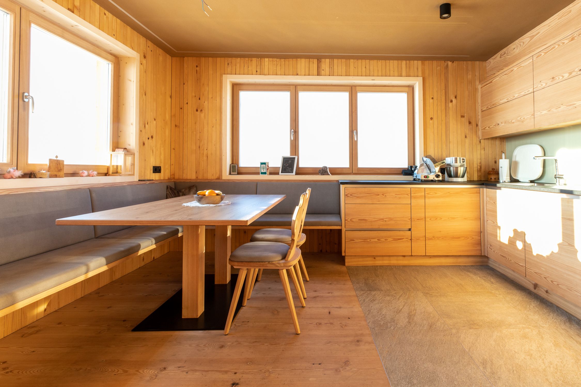
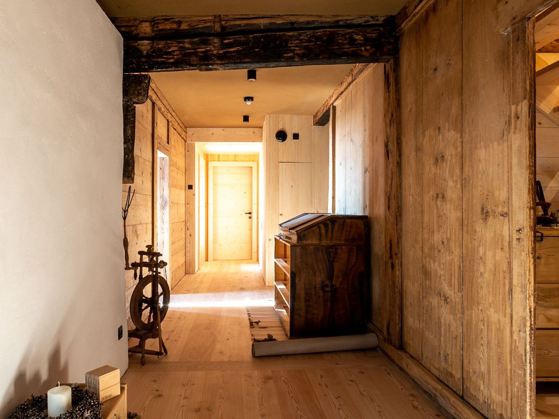
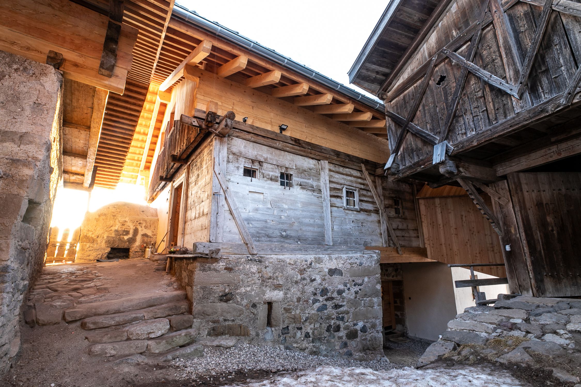
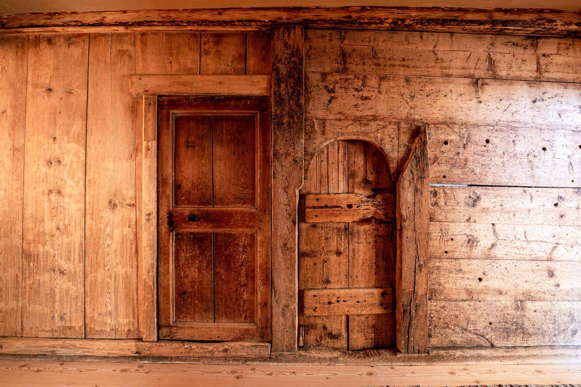
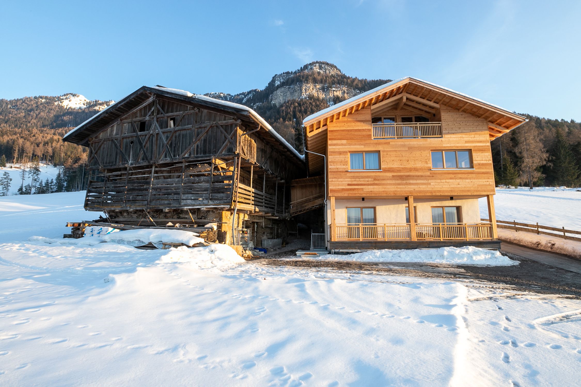
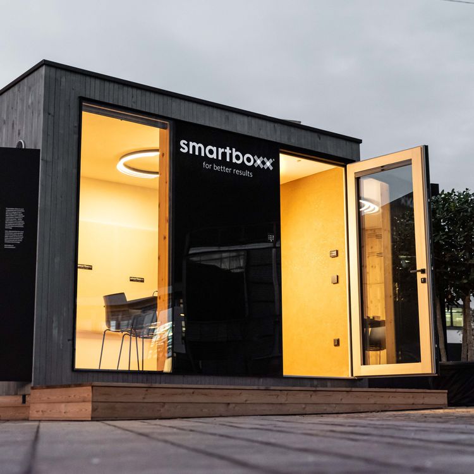
Do you already know the smartboxx®?
The ideal room for video conferences and confidential meetings. The mobile office solution.
The smartboxx® is a high-quality, acoustically isolated work space that concentrates on the essentials. The standard version is 2.5m (width) x 4m (length) x 3m (height). The interior design and equipment can be individually designed.
The innovative smartboxx® consists of our glue-free, patented linaHAUS solid wood elements, without additional layers. Pure wood.
So a really sustainable, high-quality and smart solution for many possible uses.
You can find more information about smartboxx® on the website www.smartboxx.it/
WHAT YOU WILL GET IN THE SMARTBOXX:
- a place where to work in peace and privacy
- modern communication technology
- an eco-friendly building
- an optimised ambiance
- absolute silence
- sustainable, enduring materials
- bookable possibility
INTERESTED? BUY OR RENT?
WE ARE LOOKING FORWARD TO YOUR MESSAGE!
Email info@smartboxx.it
Give us a call +39 345 4115383
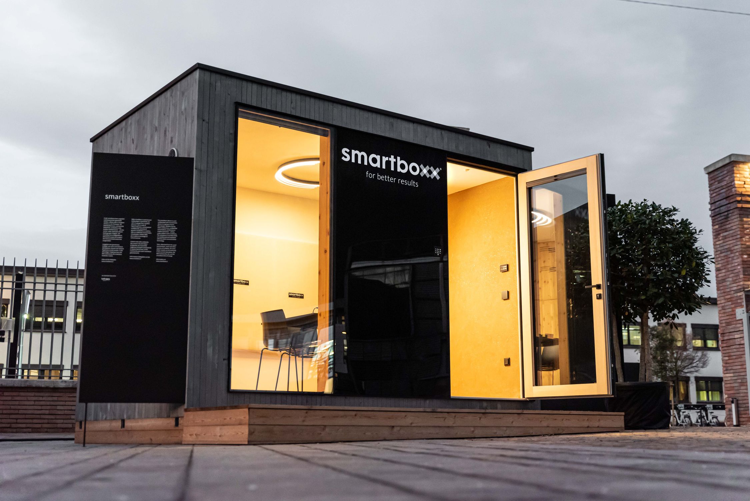
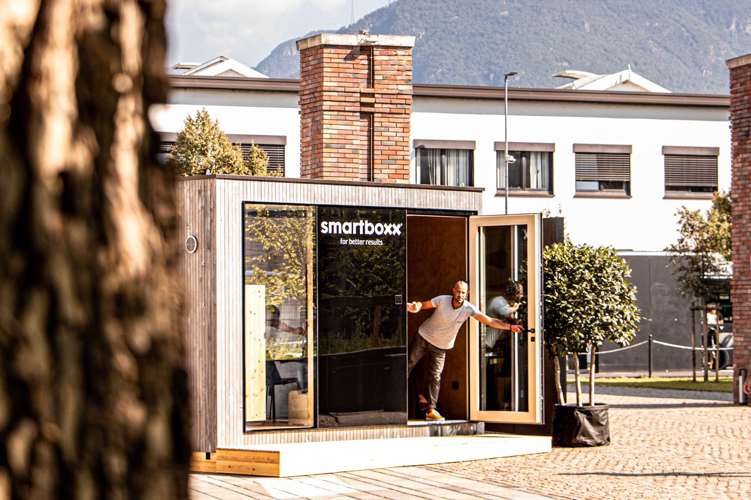
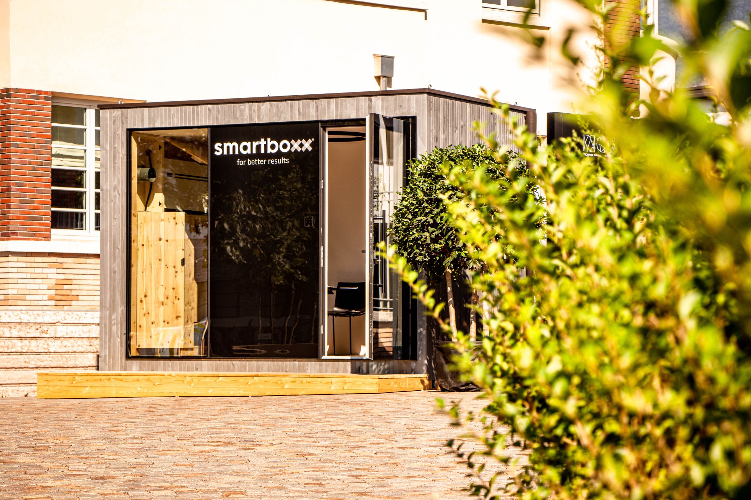
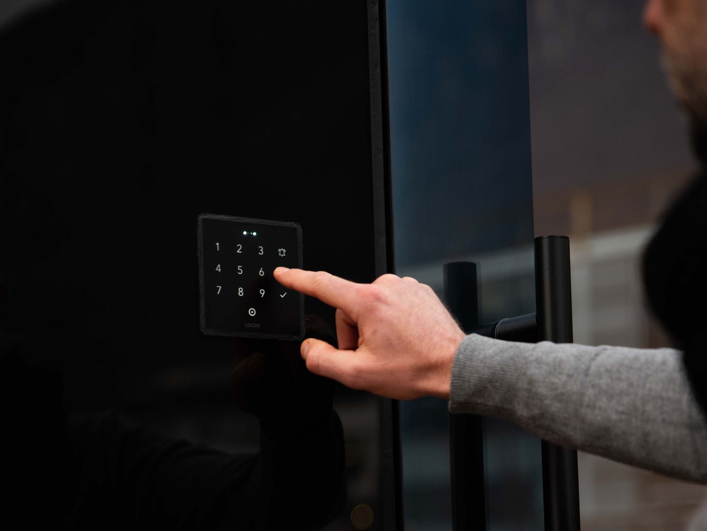
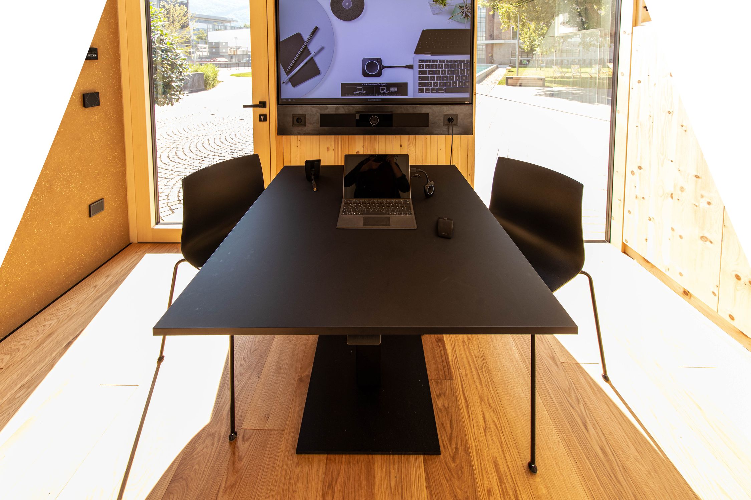
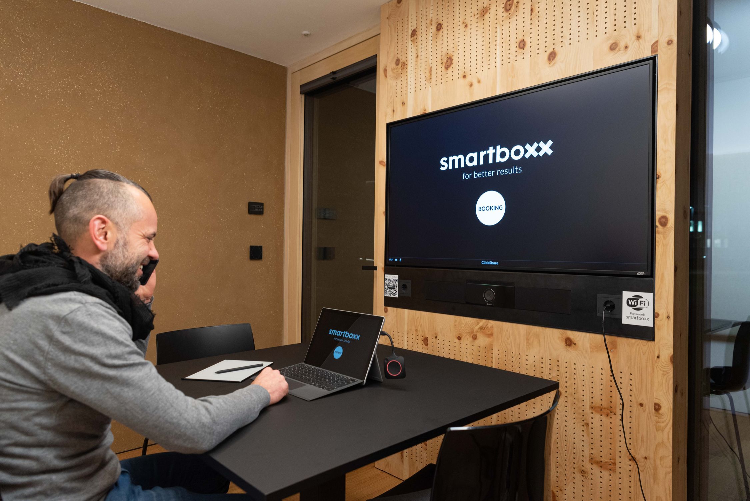
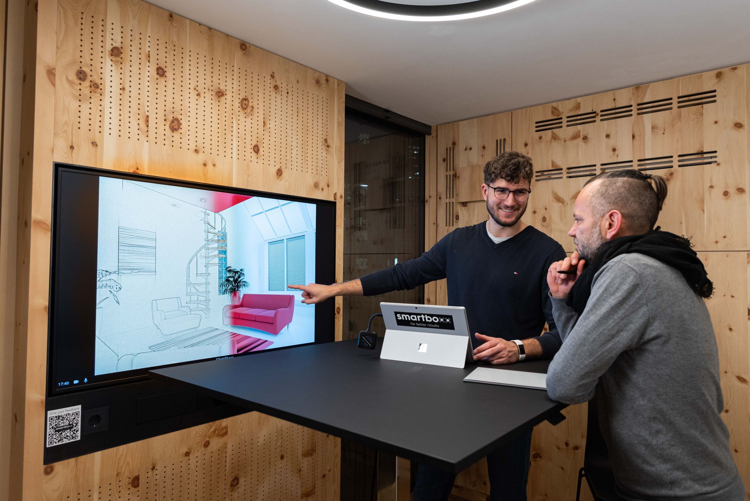
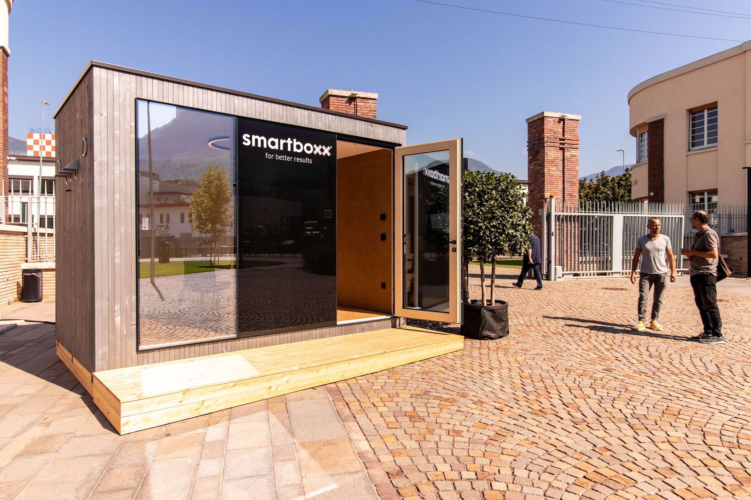
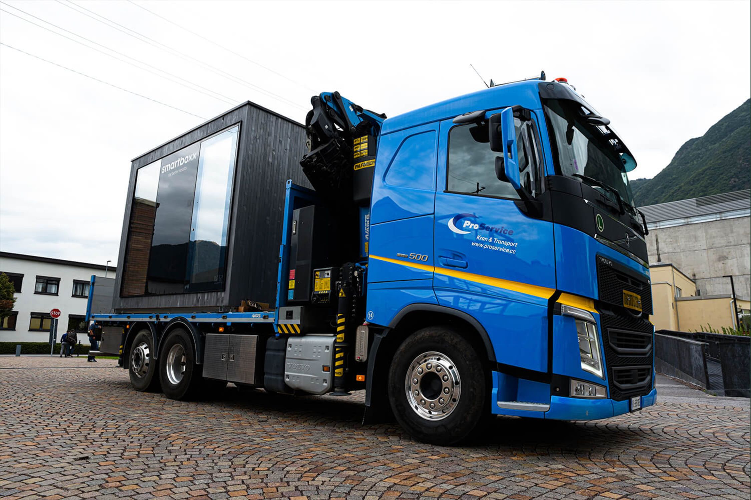
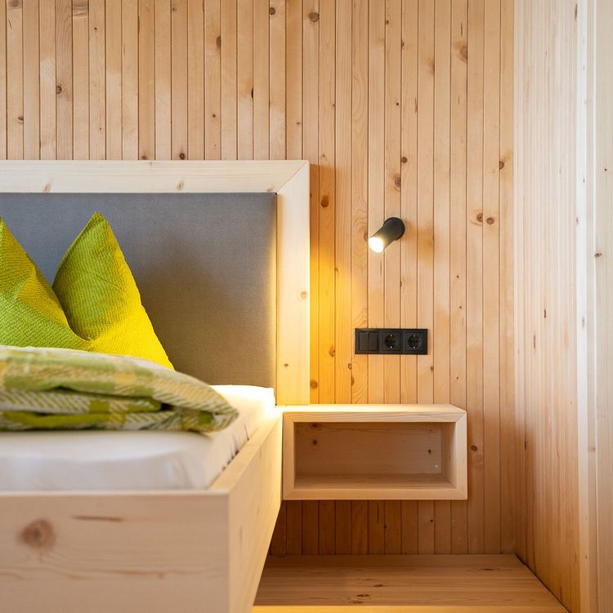
At the listed "Ritschhof" in Castelrotto, a new holiday apartment was created with great care in the course of the restoration. The original parts of the Urhof from the 15th century - still in practically the original state of construction - were combined with contemporary timber construction.
The Malfertheiner family attaches great importance to the use of natural materials such as clay and solid wood. This is how this cozy, lovingly furnished and special holiday apartment with its unique and healthy ambience was created.
The Malfertheiner family is looking forward to your visit
Owner: Liane and Manfred Malfertheiner
E-mail: info@ritschhof.it
Phone: +39 339 286 6499
Web: www.ritschof.it
Photographer: Sandra Hofer
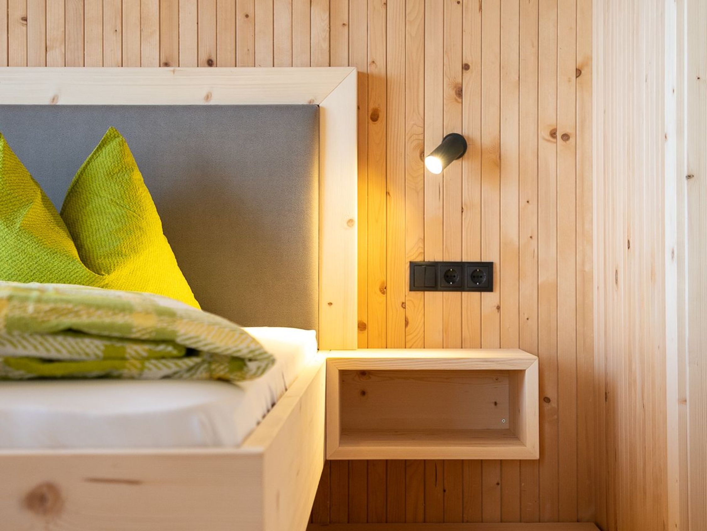
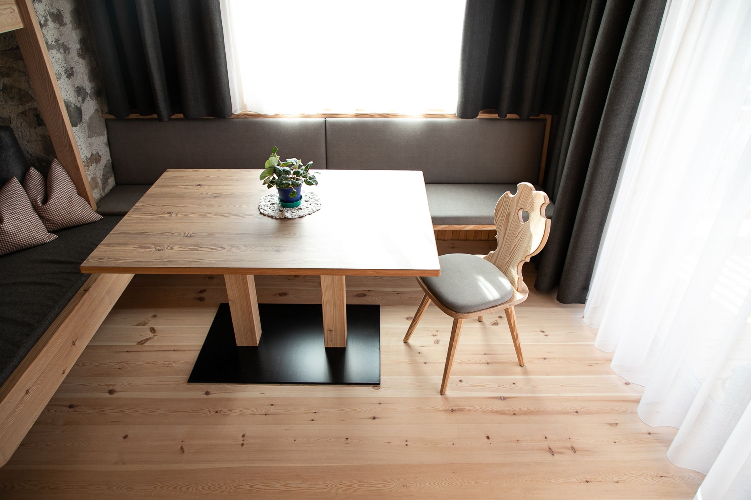
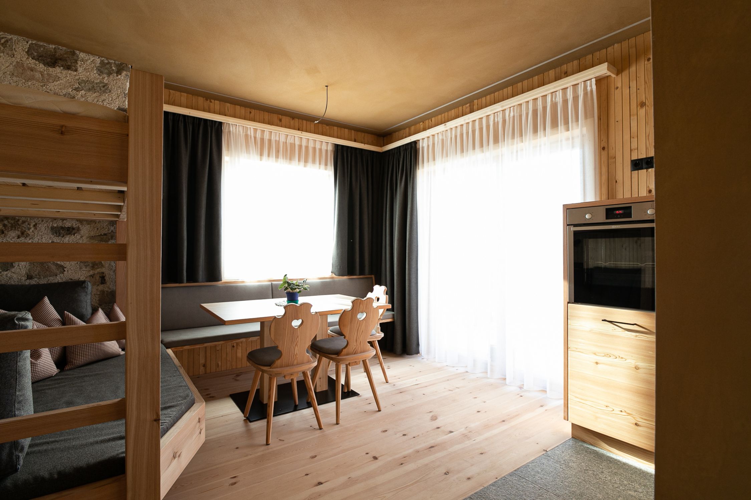
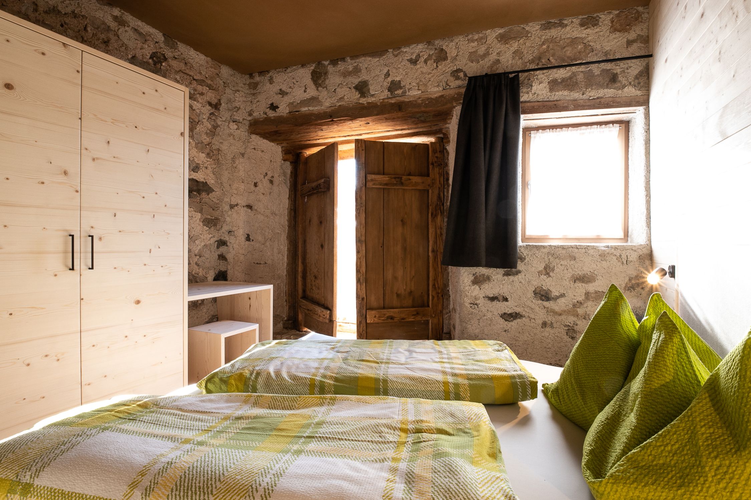
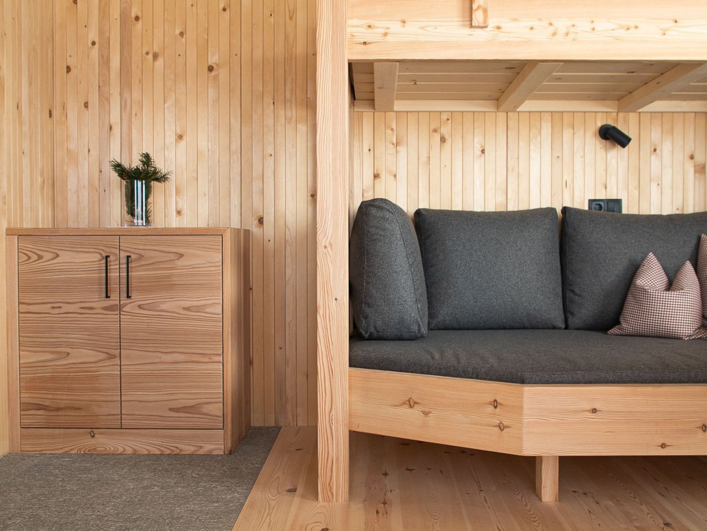
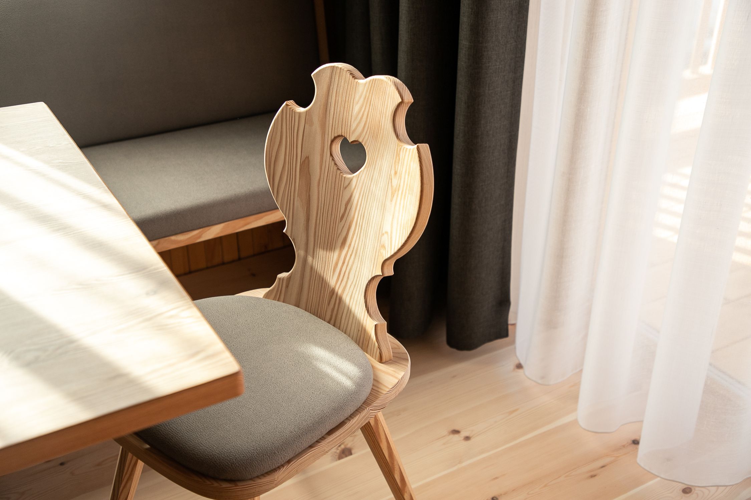
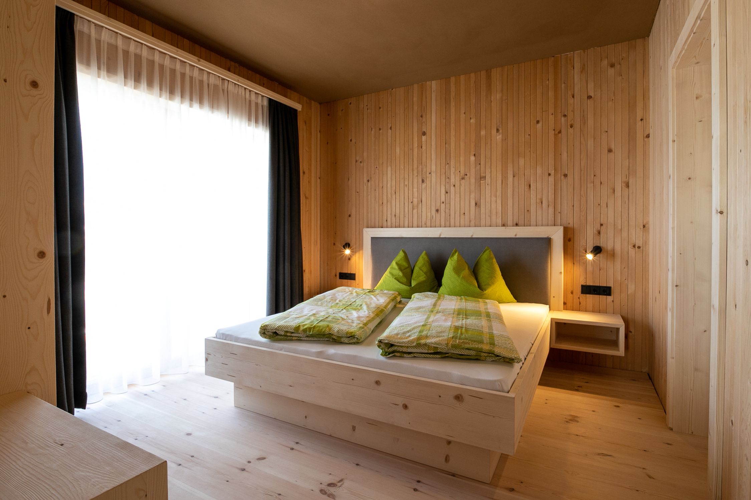
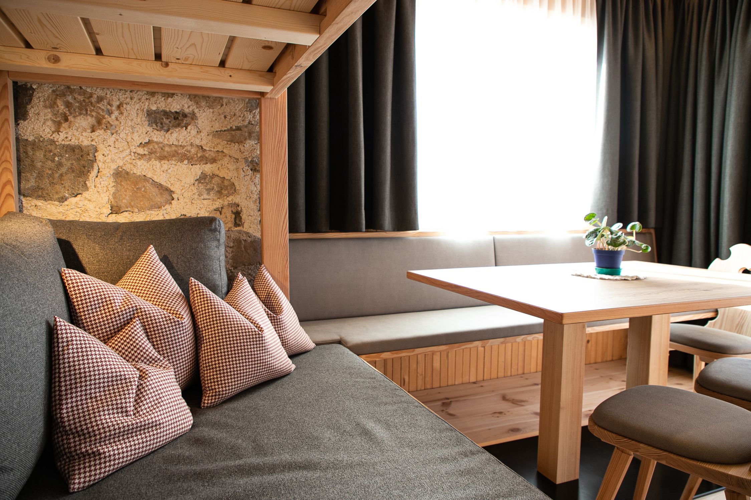
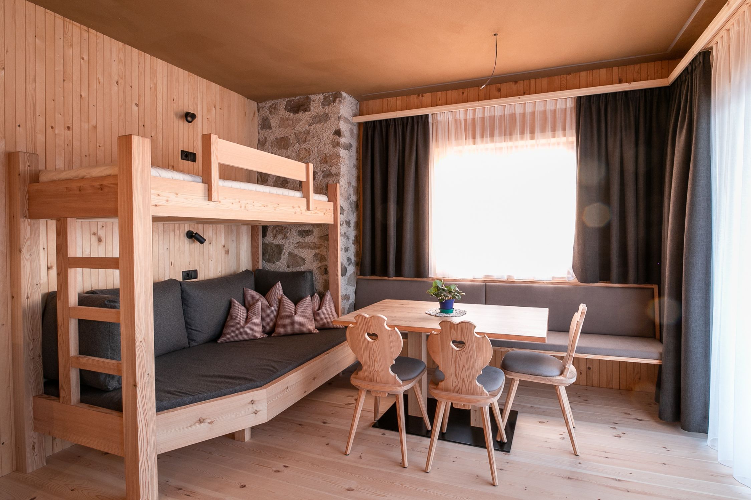
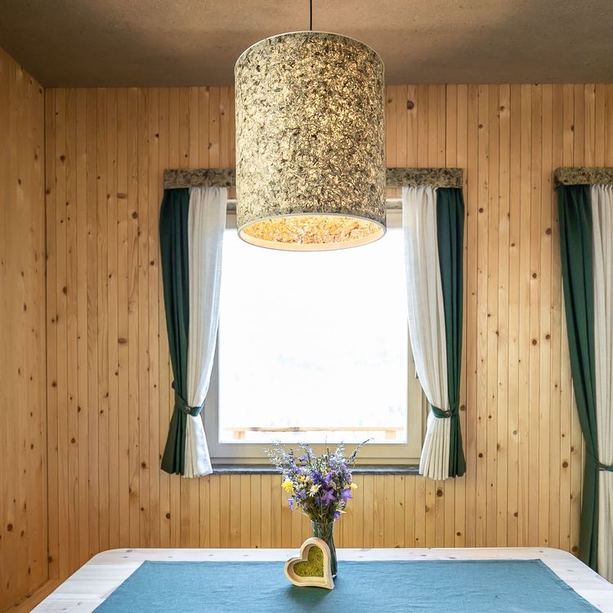
If you are looking for pure natural idyll, away from everyday stress and just want to switch off, this is the right place for you.
The two new, wonderful holiday apartments at Niedersteinhof offer their visitors not only a wonderful view, but also the best indoor climate thanks to the use of different, beneficial natural materials. Untreated woods were used as well as dried mountain meadow hay, straw, lavender, clay and real Passeir gneiss (a local stone). The result is unique, very individual holiday apartments, which you can see in every detail, the love for craftsmanship. And above all, you can smell it;)
Owner: Caroline and Walter Moosmair
E-mail: info@niedersteinhof.it
Phone: +39 335 1050161
Web: www.niedersteinhof.it
Photographer: Sandra Hofer
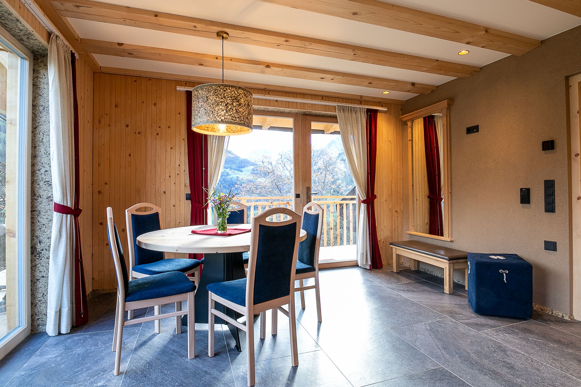

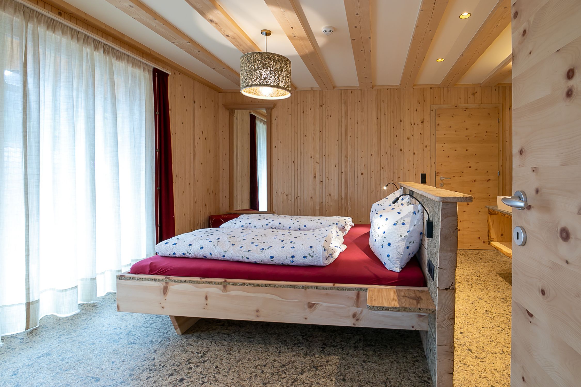

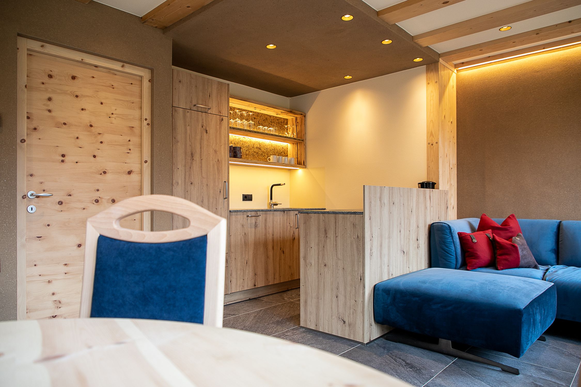
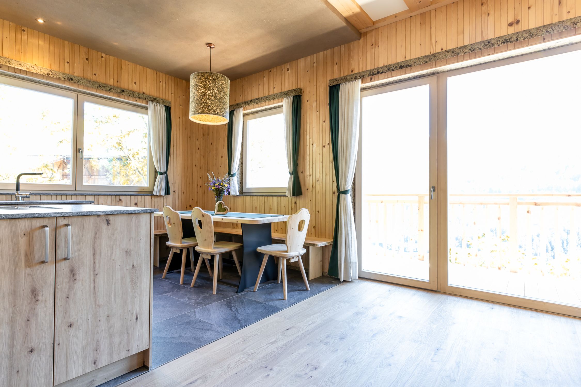
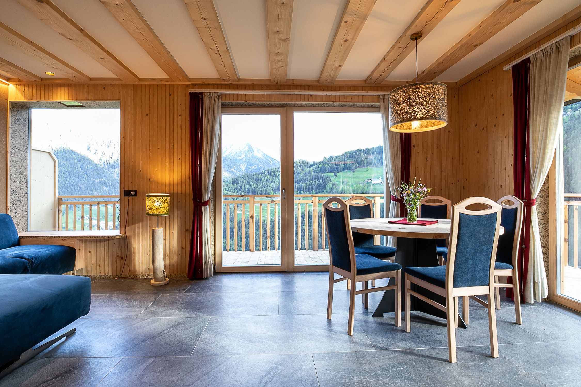
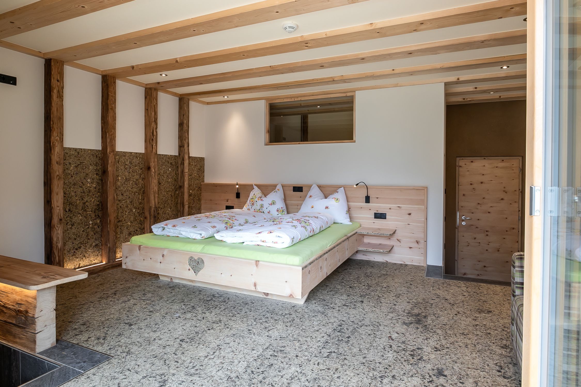
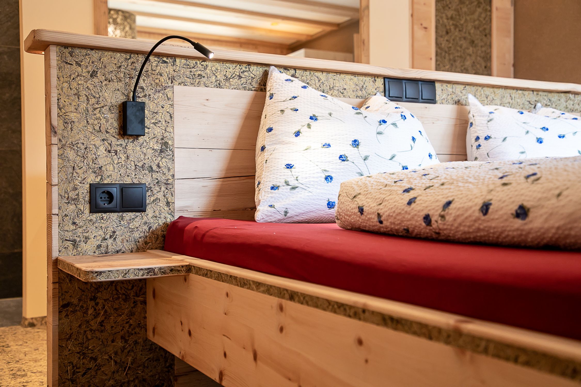
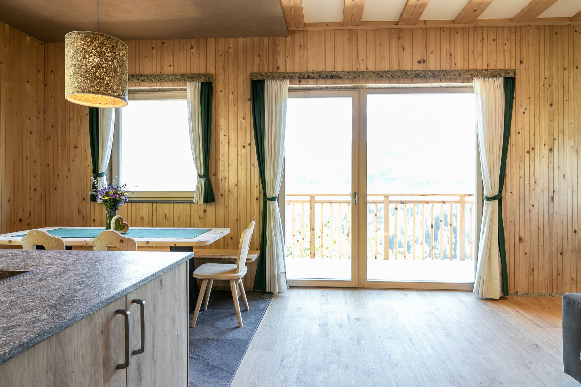
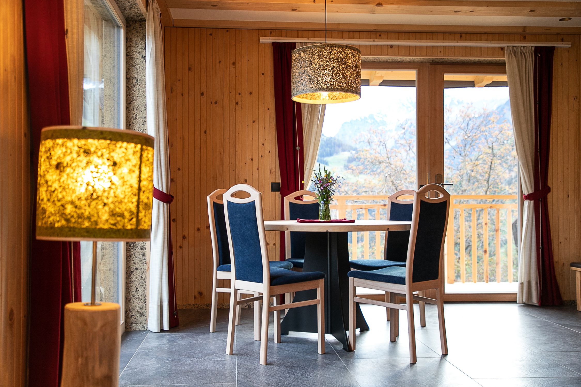
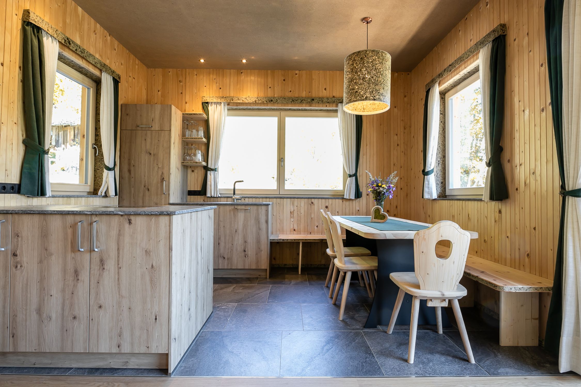

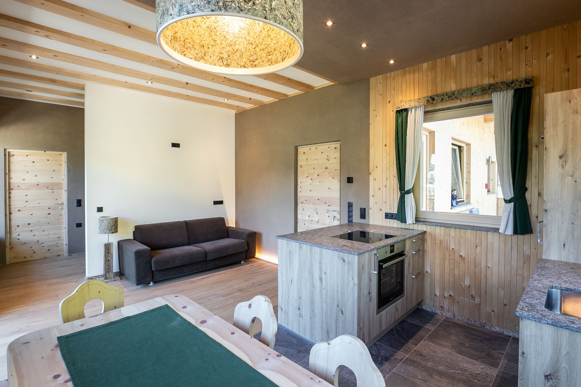
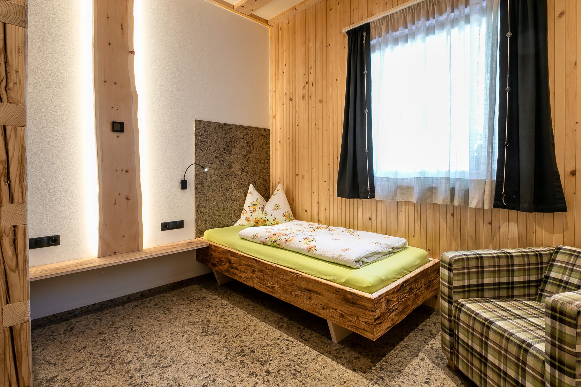
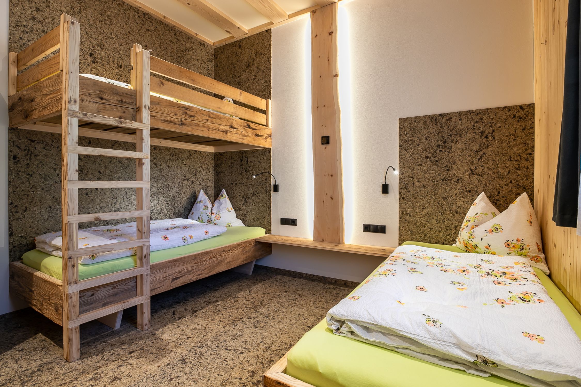
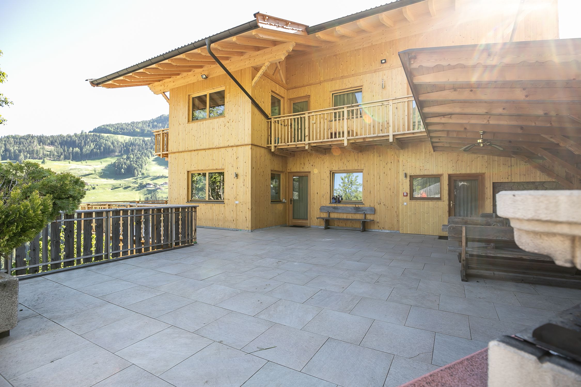
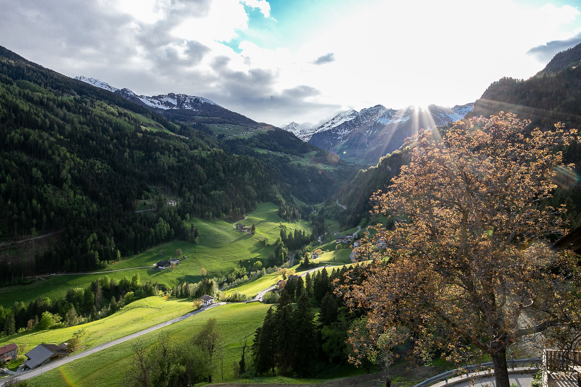
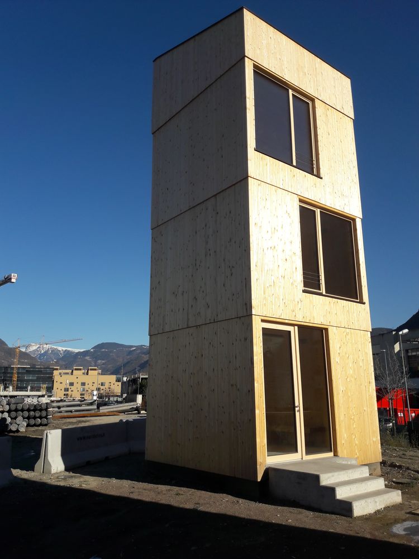
On behalf of the Free University of Bolzano unibz, we erected a three-storey wooden building for demonstration purposes on the Noi-Techpark in Bolzano in summer 2022.
The building is intended to draw attention to new possibilities in modern timber construction and has the purpose of carrying out tests on installations and building services, e.g. heat pumps.
The building is a tower of three floors; above it is a roof terrace, which is accessible through a roof hatch. The rooms are connected to each other by ladders.In a first draft, the building should be bigger. The name has remained. Bigwood.
Year: 2022
Planner: Arch. Paulpeter Hofer
Client: unibz - Freie Universität Bozen
Photographer: Paulpeter Hofer
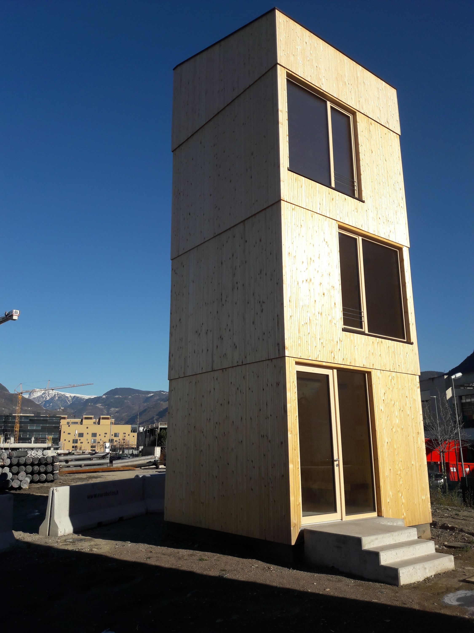
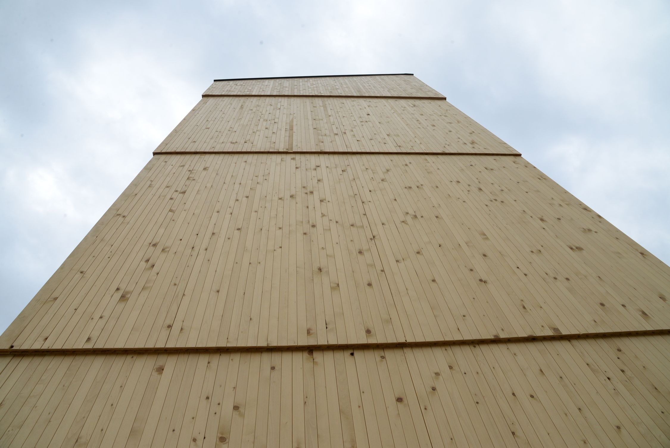
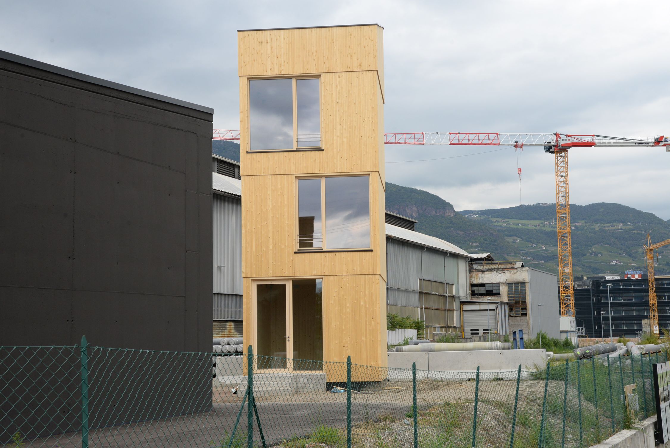
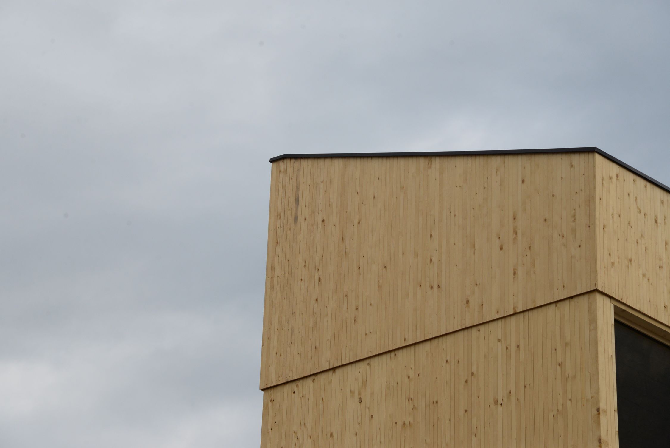
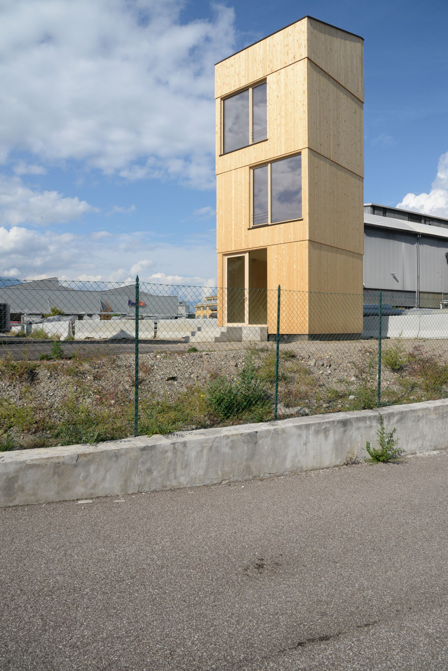
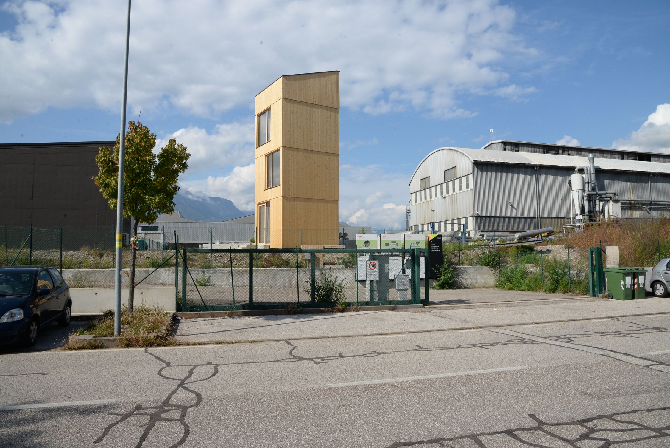
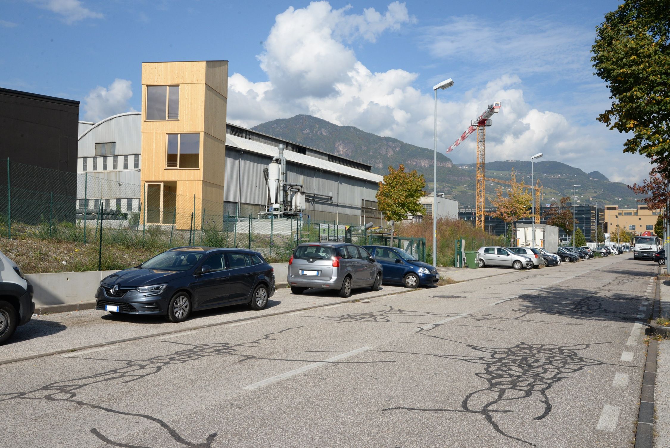
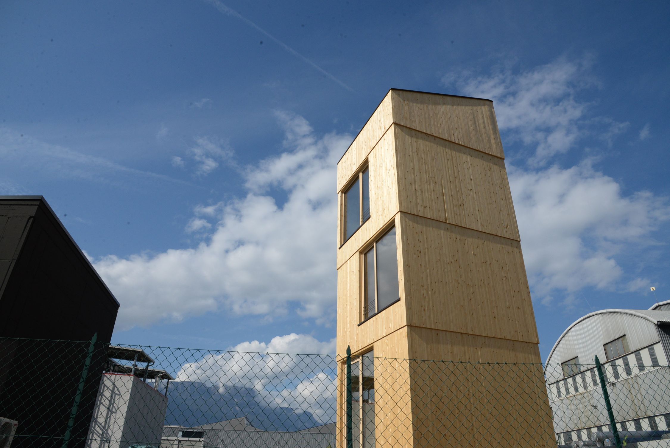
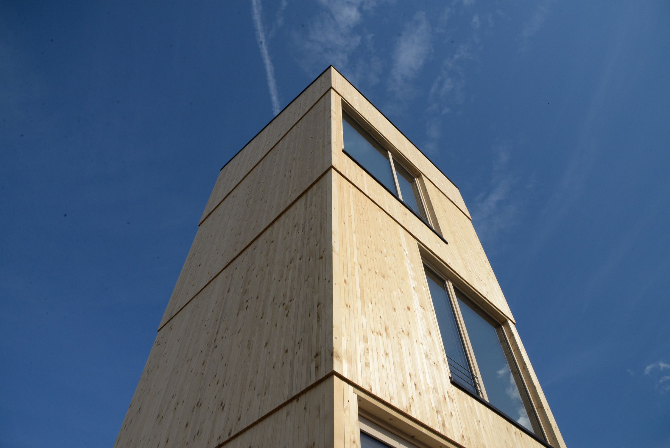
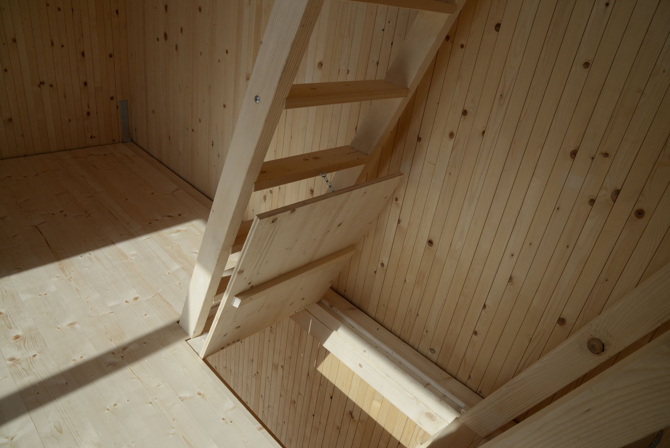
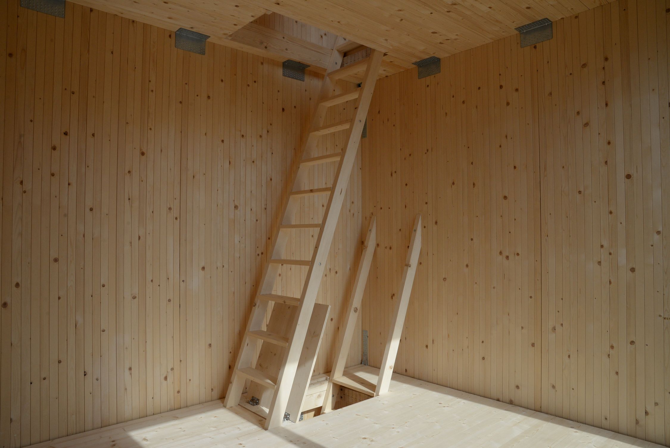

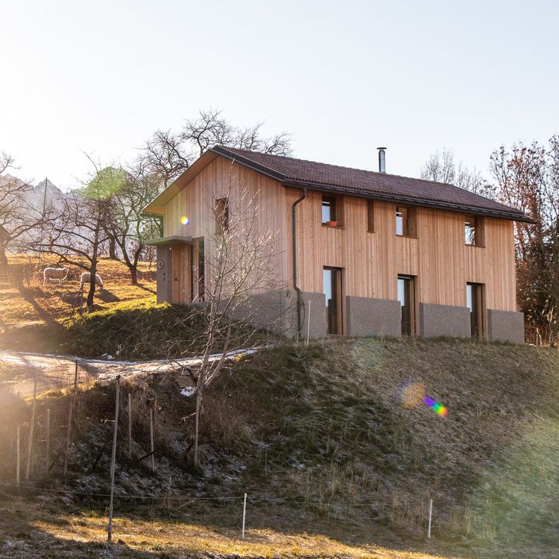
Here in the unique St. Oswald in Kastelruth, surrounded by a fantastic mountain scenery, the Rier family has realized their dream of owning a home.
A living space for a young family with a great awareness of sustainability and a long-term healthy lifestyle.
The building is heated exclusively with a storage heater, which is located in the center of the building.
Year: 2022
Planner: Architect Andreas Gruber
Client: Fam. Rier
Photographer: Sandra Hofer
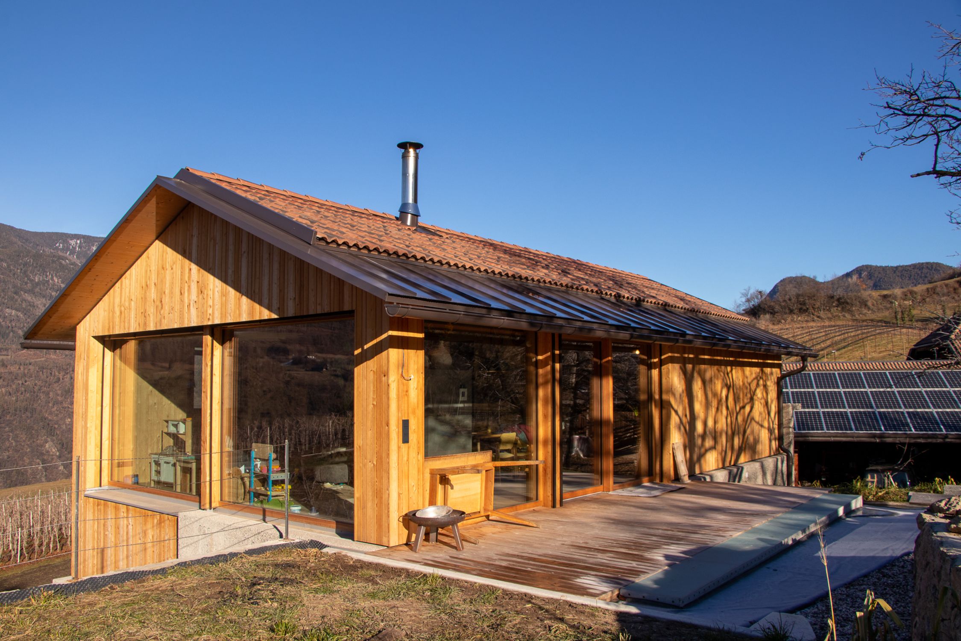
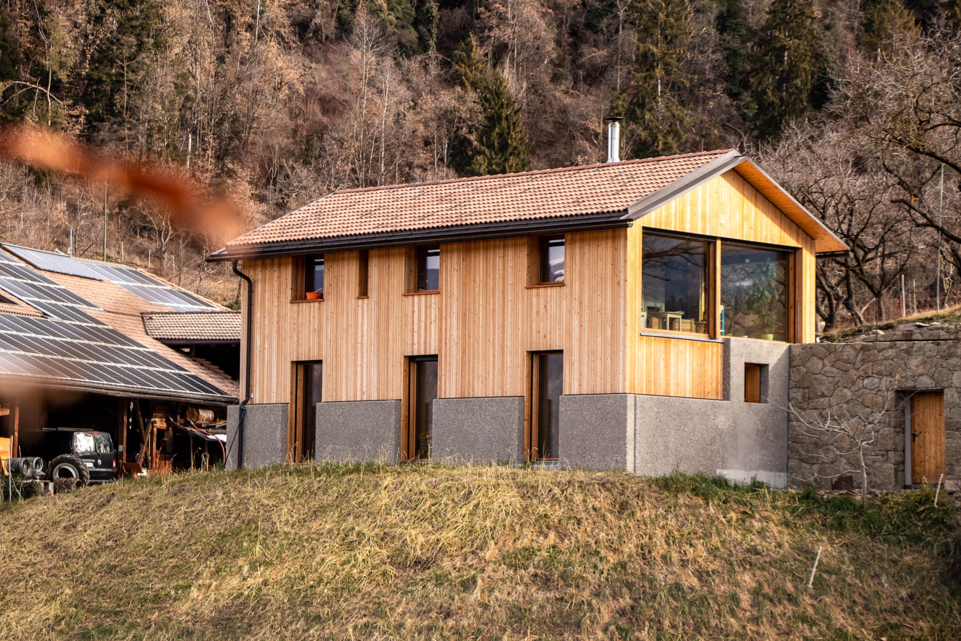
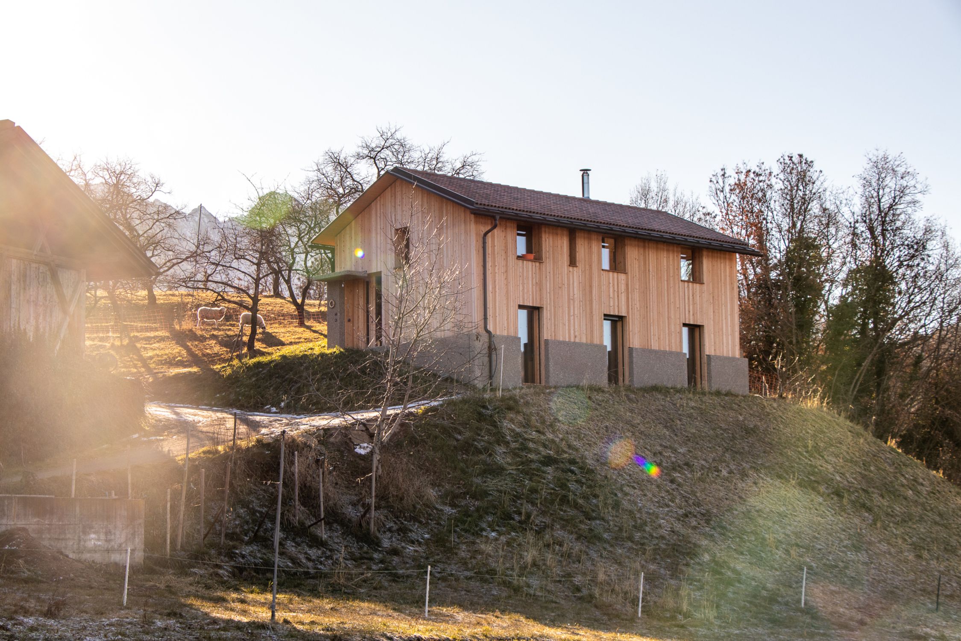
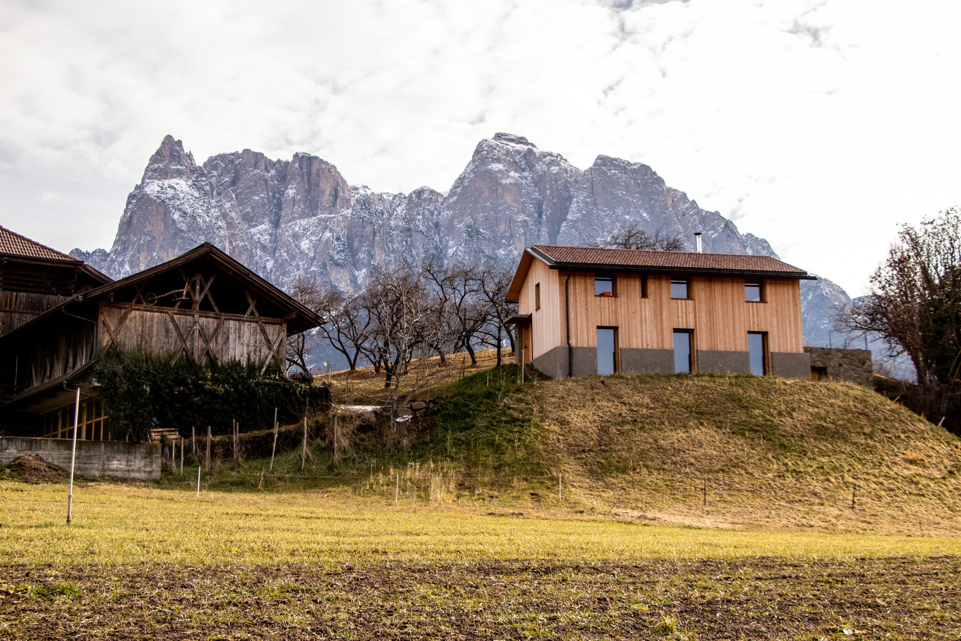
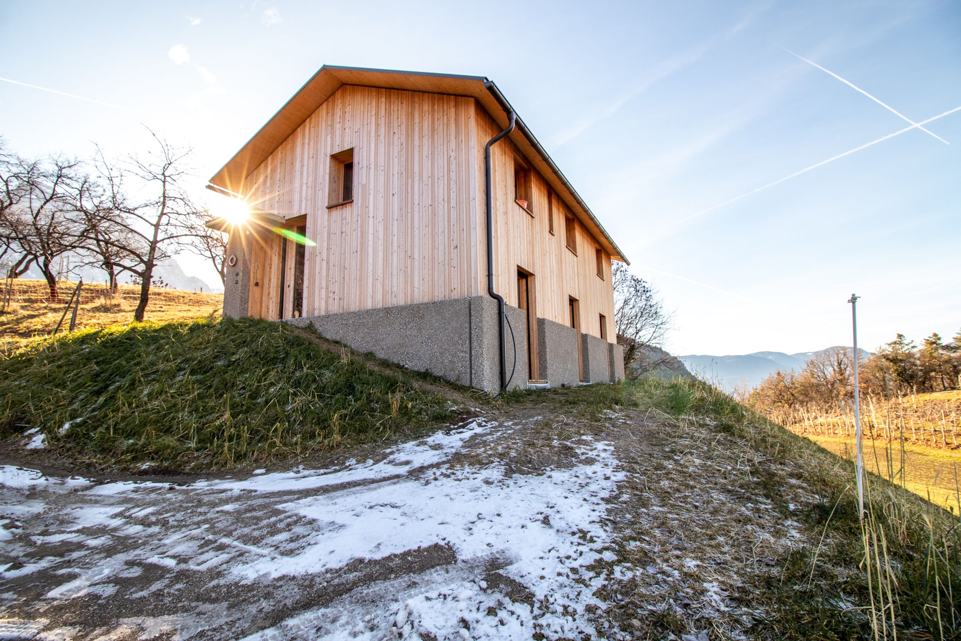
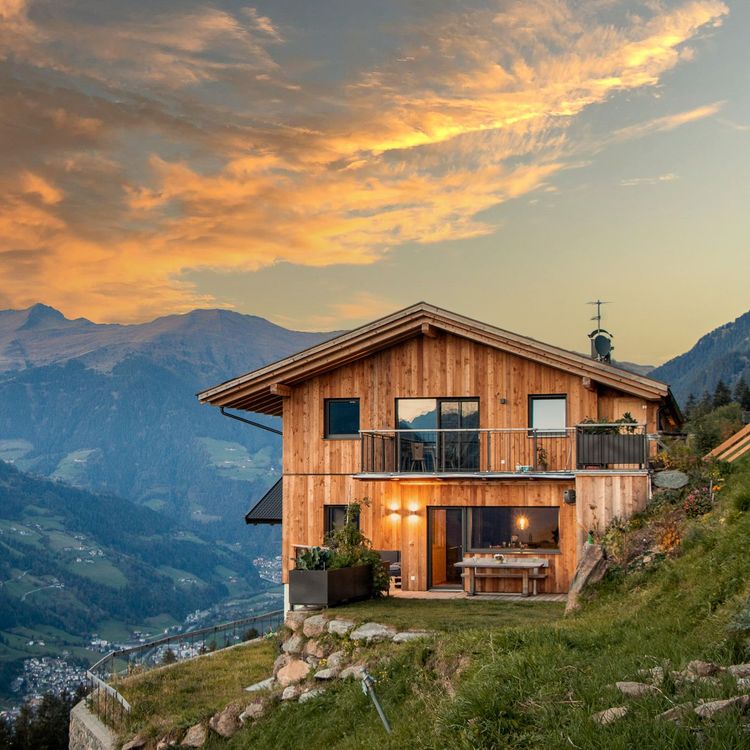
The beautiful house on the slope is a demolition - reconstruction of an old farm.
Outside an ingenious larch wood formwork, inside modern and cozy feel-good rooms.
Located relatively high up, you have a wonderful view over the Passeier Valley.
Year: 2021
Planner: Geom. Rudolf Schaffler
Client: Fam. Gufler/ Hofer
Photographer: Sandra Hofer
Concept: Hansjörg Alber - Raum Projekt
