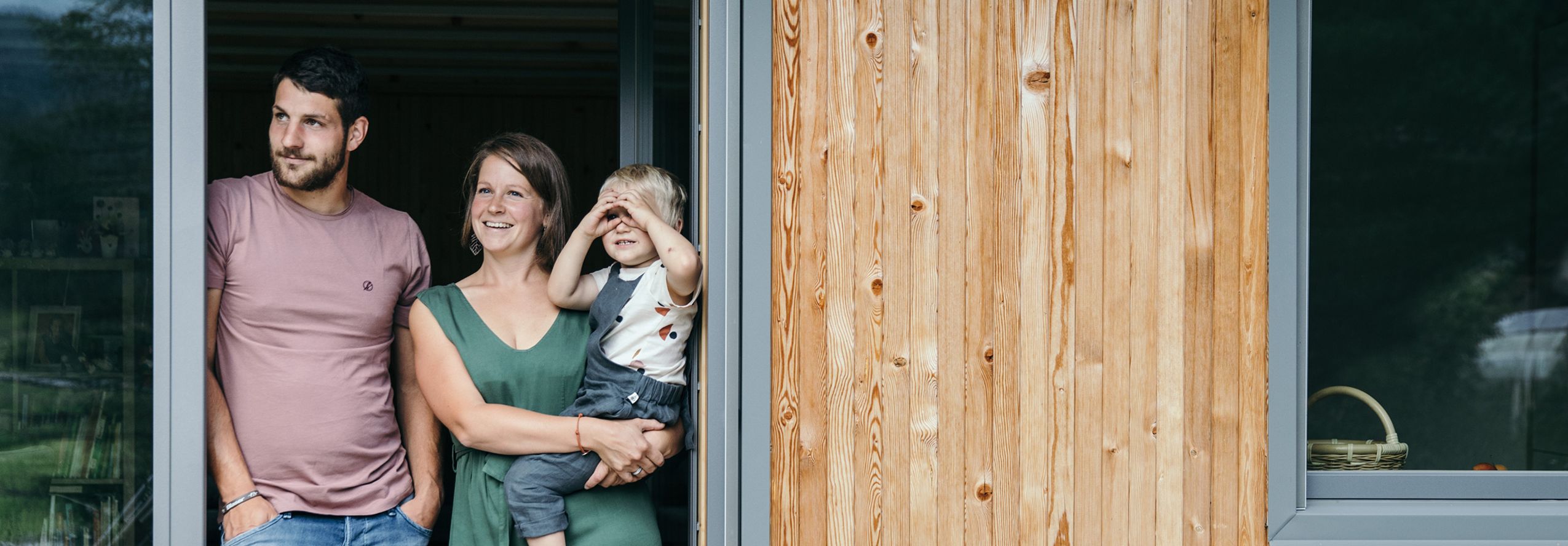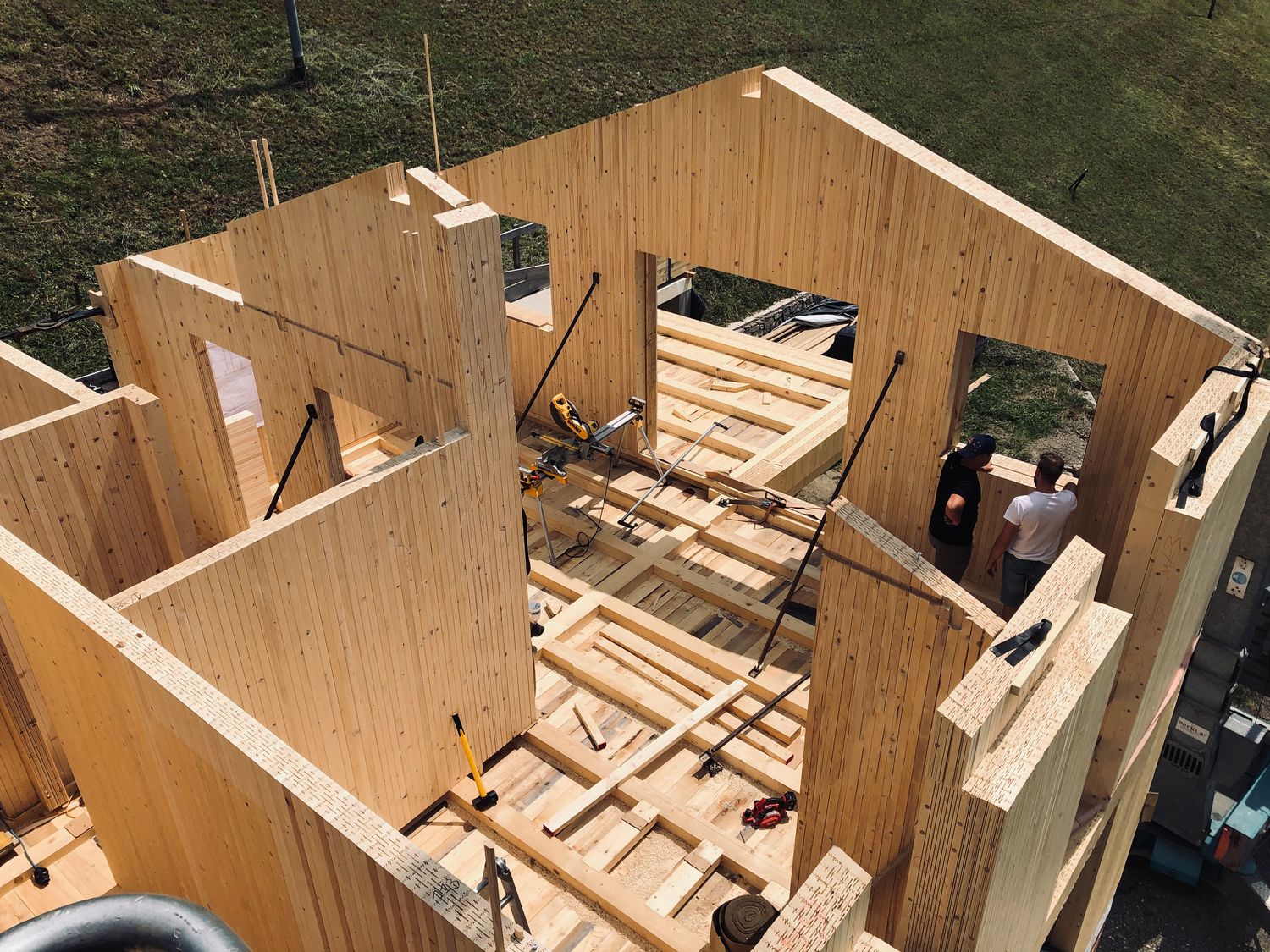
A house entirely made of wood
There are different approaches to building with wood. In a conventional wooden house, for example, usually only the core or the basic structure is made of wood. A large number of additional layers and materials are necessary to meet the requirements of a building's outer shell. A LinaHaus wall consists of 100% wood, foils and other thermal insulation are not necessary.

insulation and
foils
chemical
additives
Sturdy construction
Due to the special handling of the swelling and shrinking behaviour of wood, no structural joints or sealing layers are necessary.
Airproof
The innovative construction method makes insulating materials, foils and cladding unnecessary. Thus, the LinaHaus wall is airtight but open to diffusion even without foils.
heat insulating
The specially arranged air chambers in the wooden elements improve the thermal insulation properties without additional insulation layers which leads to an excellent lambda value.
No settling
The walls are made of continuous vertical profiles, one on top of the other. Even at the ceiling level, no horizontal wood interrupts the wall construction. This prevents settling in this area.
Specifically arranged air chambers minimise the swelling and shrinking behaviour of the wooden components in all three directions. The forces are deflected inside the building elements without affecting the external dimensions. In addition, the insulation capacity is considerably improved by this construction. The patented structure of the LinaHaus elements thus enables construction without additional layers and third-party materials.
LinaHaus elements consist of specifically milled wood slats that are assembled as a stack of boards. Using prestressing, the individual wooden parts are connected with special beechwood plug screws, providing the LinaHaus elements with their unique characteristics.
